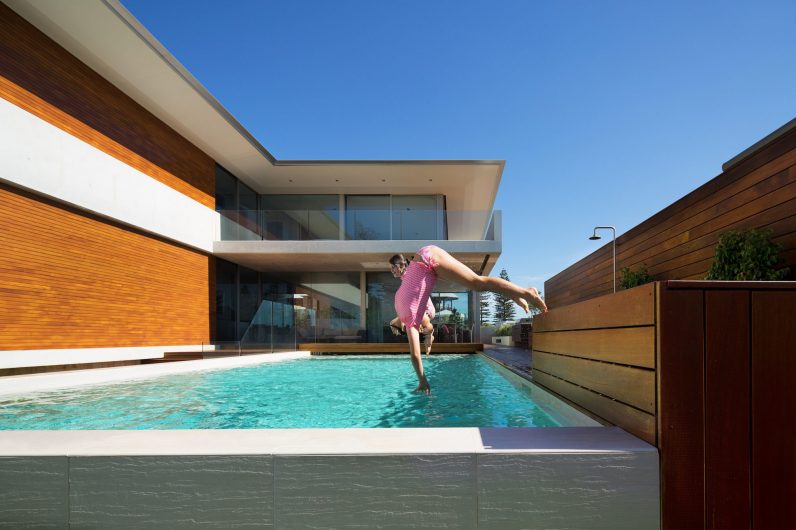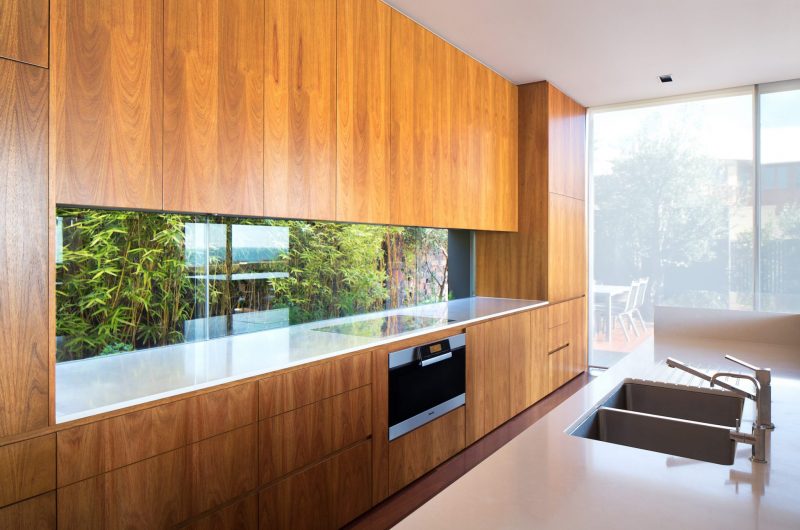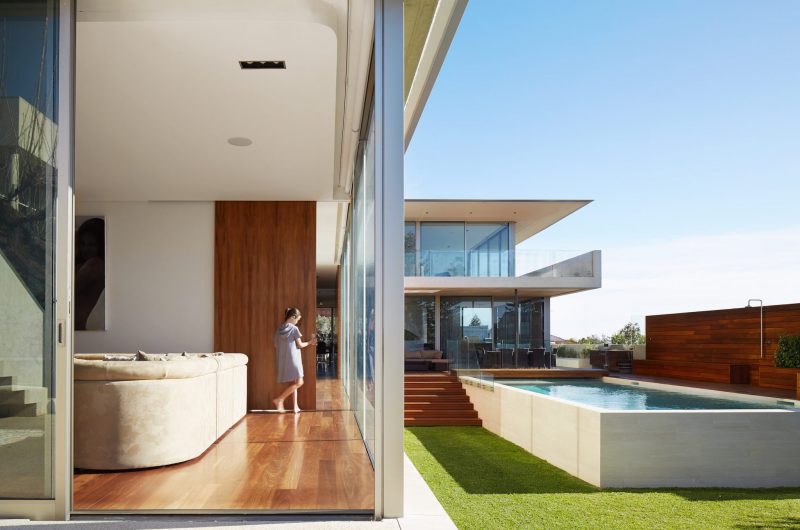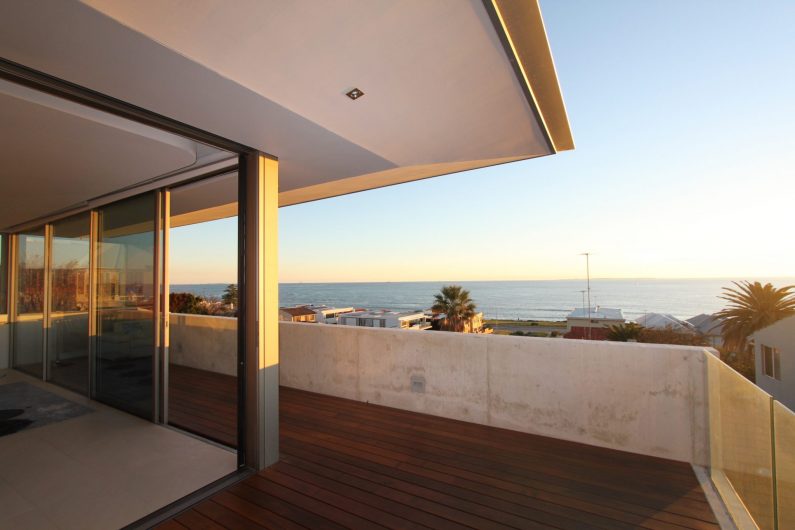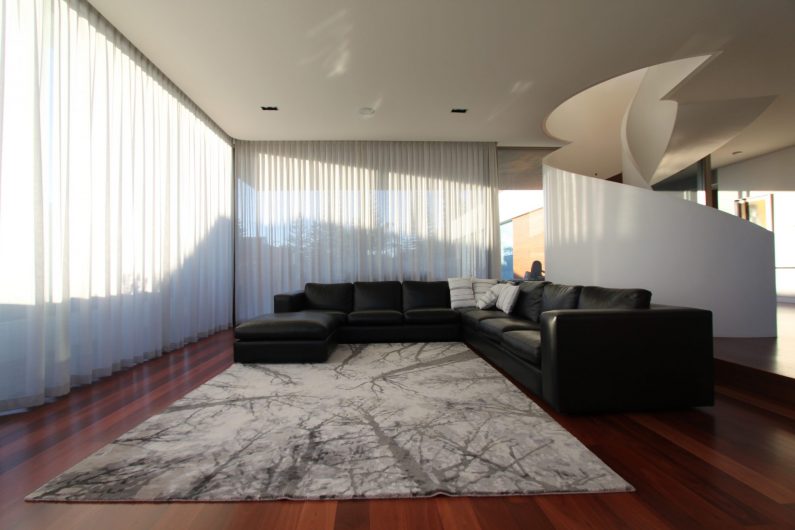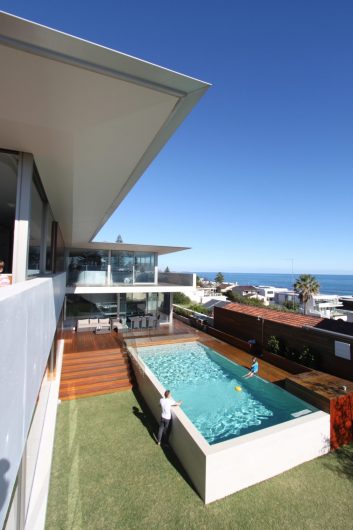Not one to shy away from a challenge, architect Meaghan White worked with her clients to choose a site for the ultimate ground-up project. The location? On the steepest street in Cottesloe.
Embracing the warmth of timber, the solidity of off-form concrete and stone, and the clean lines of floor-to-ceiling glass, this home beautifully combines style and elegance alongside the needs of a growing family.
Sitting pretty in its seaside locale, the generous 833sqm hillside block offered the potential of 180-degree views of the ocean, Fremantle, Rottnest and Cottesloe Beach.
“The clients only envisaged views from the top level,” says architect Meaghan White. “However, through careful terracing of the floor levels and positioning of rooms and core circulation spaces, we managed to get views to Rottnest from nearly every room both upstairs and downstairs.”
A home suited to 6-8 year olds, 16-18 years olds and beyond, it comprises four bedrooms, three bathrooms, office, kids retreat, cellar, sunset cocktail bar, and a four-car garage.
Internally, the home is grounded by a spectacular circular staircase. “It’s a central focus; practical, but also a piece of art that is a centre point to the entry and visible from all areas,” explains Meaghan.
The brief called for integrated ground floor spaces made up of the kitchen, lounge, indoor and outdoor dining, outdoor living area and pool, with an emphasis on being warm, comfortable, spacious and functional.
Providing great separation, the master bedroom suite, guest room and second lounge room is positioned on the second storey, where an external staircase still allows for interaction between two groups on both levels.
While the end result is seamless, a project of this scope never comes without its challenges. Working with a site that had a height limit but needing to satisfy the client’s wishes for tall ceilings and views, the roof was extremely challenging. The solution lay in an extra-low pitch and eave detail to maximise the available view and provide a clean, simple aesthetic.
Not only was white off-form concrete used as the floor slabs, it also extended to the upstands for the balcony. Pouring it all in one day on an incredible sloping road was a big challenge for the team, but well worth it in the end.
Apart from the sweeping panoramic views, the benefit from sitting high on the hill comes in the form of maximum cross ventilation. Automated internal and external blinds fight off the peak impact of the western sun while never interrupting the view at optimal times of the day.
Providing flexible spaces that a family can grow in to as they go through different ages and stages of life, this home is as much a sanctuary to its occupants as it is meant to be shared with friends.
Meaghan White Architect
meaghanwhite.com


