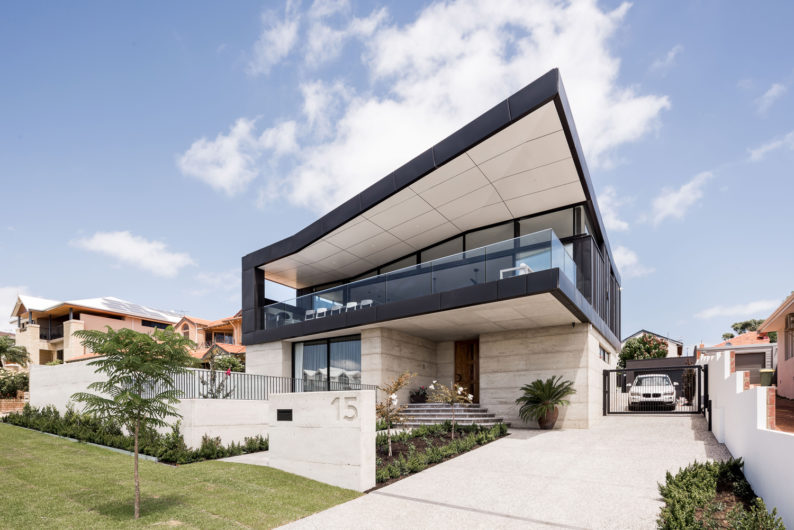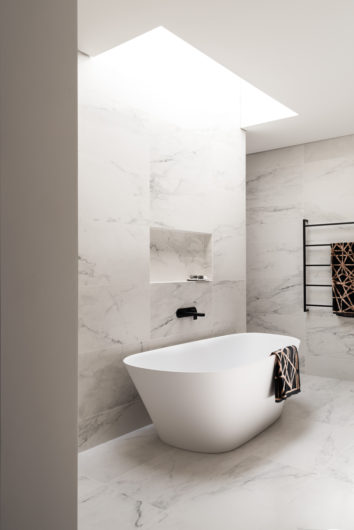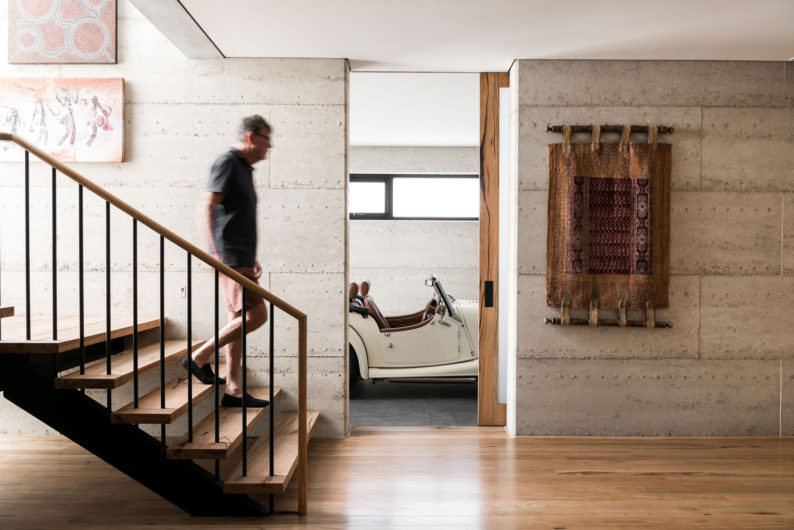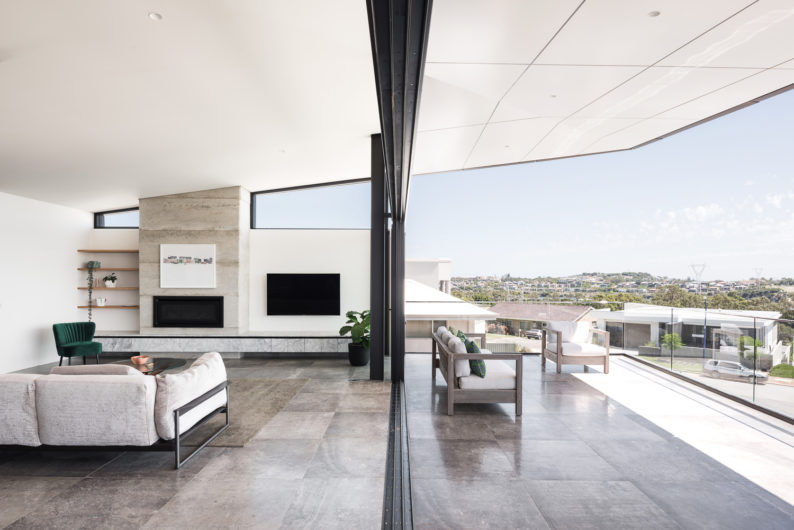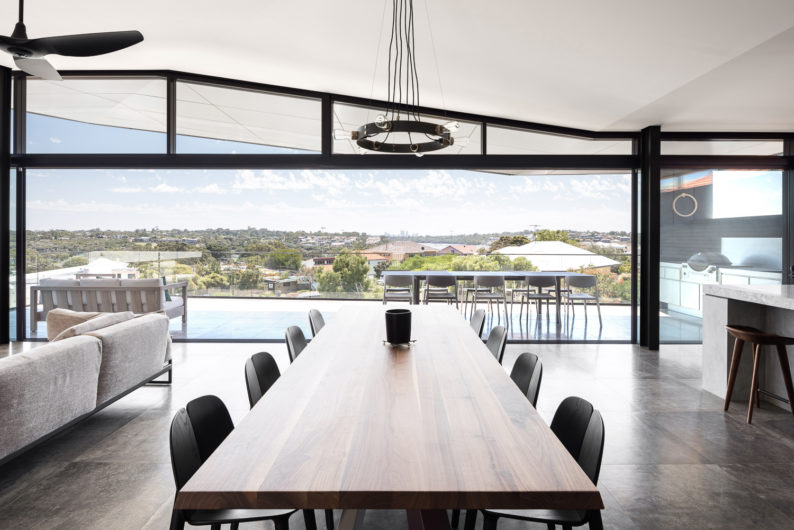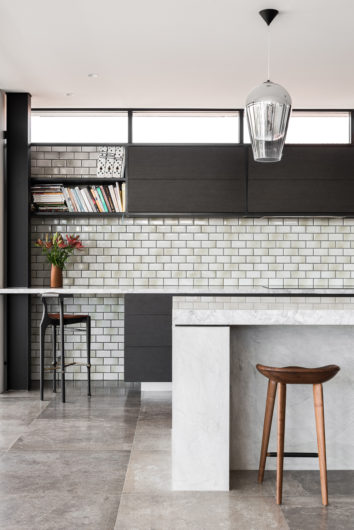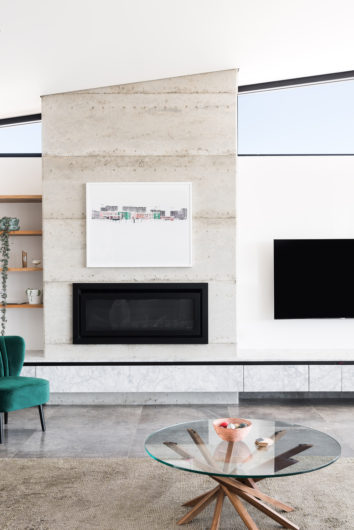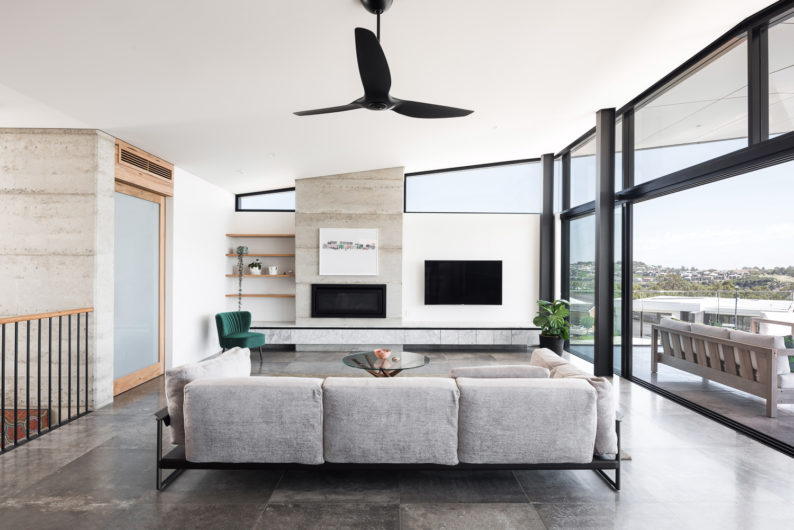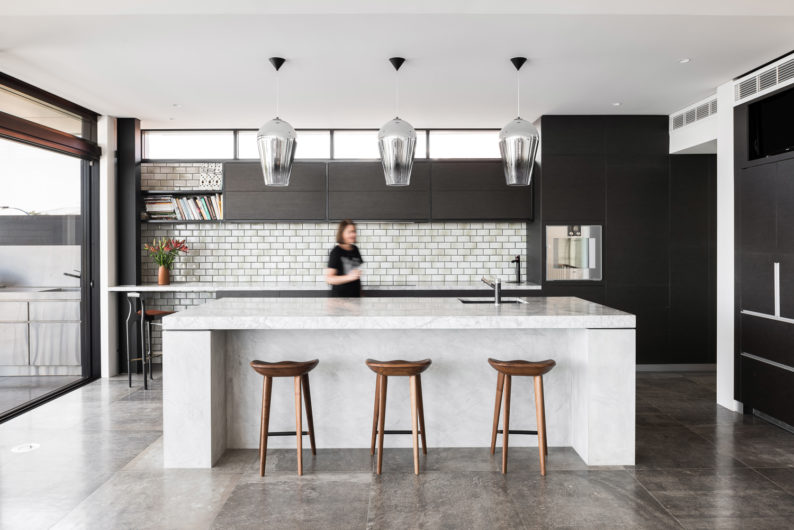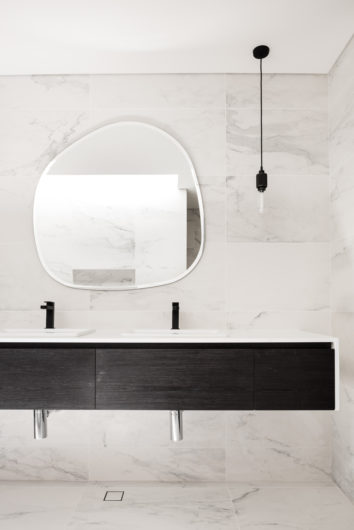A little rustic and imperfect by nature, this riverside home oozes personality.
Any home that has more car spaces than bedrooms requires an instant look-in.
Designed by Keen Architecture for a recently retired ‘empty nesters’ couple, this home in East Fremantle’s Chauncy Street does not disappoint.
The home consists three bedrooms, 2.5 bathrooms, an office, cellar, secondary lounge and a four-car garage (one being a showroom for a spectacular vintage car, AKA “The Morgan”).
The impressive 736sqm property with a 3.5m fall from front to back is tailored to the dreams and desires of the client with the goal of it being their ‘forever home’. Not taking away from the fact that the investment was significant, it was important to ensure it still accommodated a nuclear family for resale purposes in the future.
Anyone familiar with the rolling hills of East Fremantle will understand that real estate here is all about the views.
Facing north-east, the outlook down the river from North Fremantle, across the city and over to the hills is simply spectacular, while sitting on the elevated side of the street meant minimal privacy concerns. As a response, the balcony is located at the front of the house and becomes an extremely generous entertaining and secondary living space that is also sheltered from the prevailing weather.
“We designed the plan to take advantage of cross ventilation opportunities when needed,” says Kris Keen, Director of Keen Architecture. “Even with a strong south-west sea breeze, the entire living space can open up to the river and is perfectly protected.”
Open plan living spaces are laid out along the width of the block so that it’s near on impossible not to take in the views. The dramatic ‘folded’ skillion roof and angular plan is an unmistakable response to opening the house outwards as well as creating a dramatic entry statement and streetscape.
Viewing the kitchen as the heart of the home, it was specifically located on the southern side so as to enjoy north-east views over the river, the city and the hills, while also overlooking the living and entertaining spaces.
The modern house comes with a pinch of a raw and industrial vibe, with plenty of warmth and texture so as not to come across as cold.
“Our clients love natural and raw materials, which worked perfectly with our ethos,” Kris says.
Clearly dominating the streetscape and entry foyer, the feature walls made of a 50/50 mix of recycled limestone and crushed recycled concrete help ground the building. They also create a large thermal mass, and as a result the house has reduced fluctuations in internal temperature.
Where size wasn’t an issue, the clients were keen to use double glazed steel-framed windows, which work well with the industrial notes and maintain a comfortable internal climate.
Recyclable and low in embodied energy, zinc cladding is folded and joined by hand. Yes, it’s got oil canning and there are some less-than-perfectly-machined joins, but it’s got character and adds to the copious amounts of charm that this home will hold for decades to come.
So what’s Kris’ favourite part of the home?
“The kitchen is by far the best place to stand and take it all in. But…sitting on the balcony on a warm summer’s day is pretty hard to beat!”
Chauncy Street House is an entrant in the WA Institute of Architects 2018 Architecture Awards.

