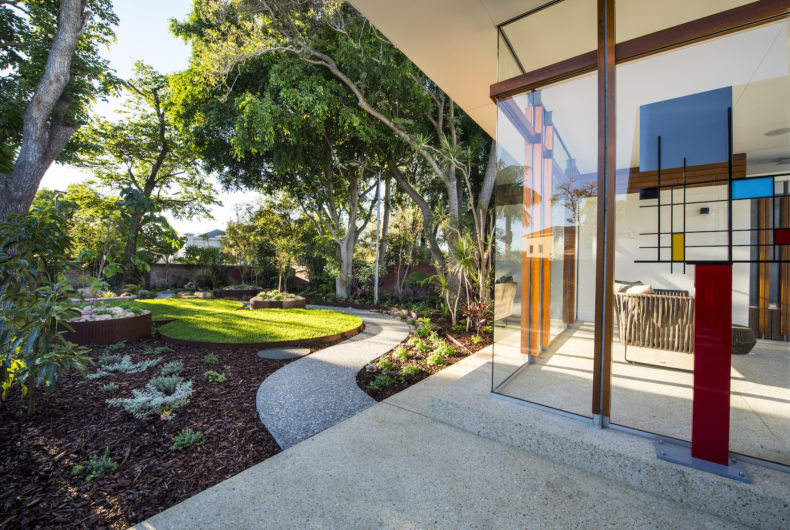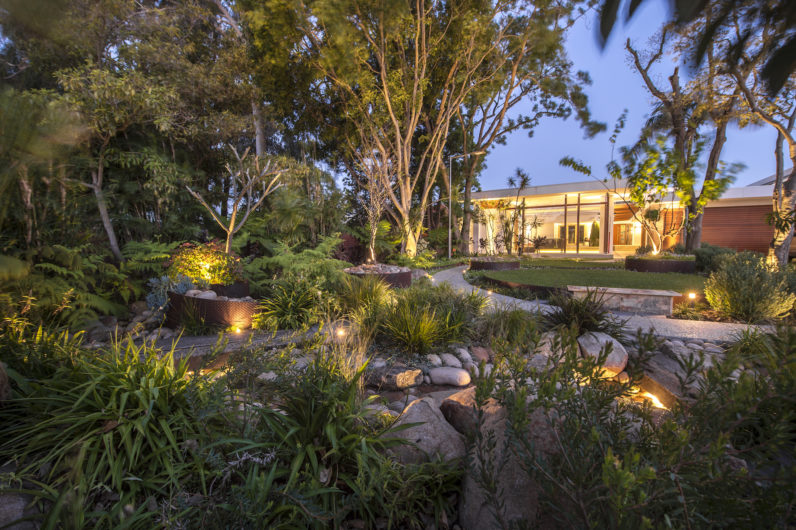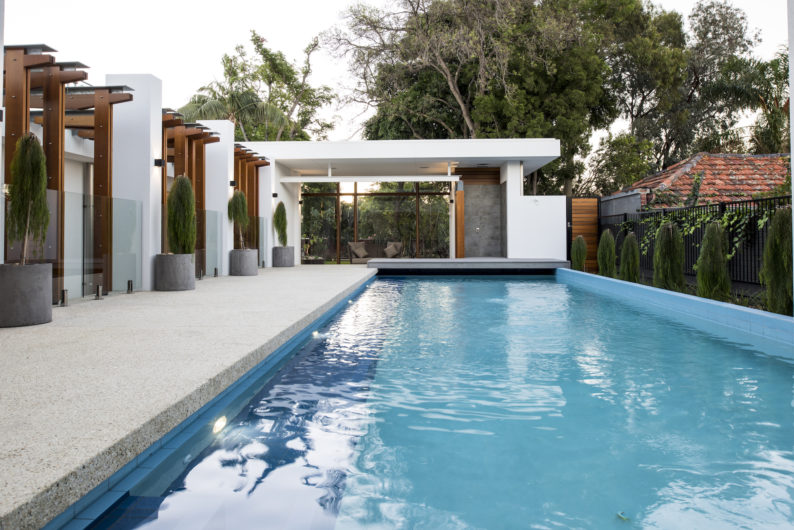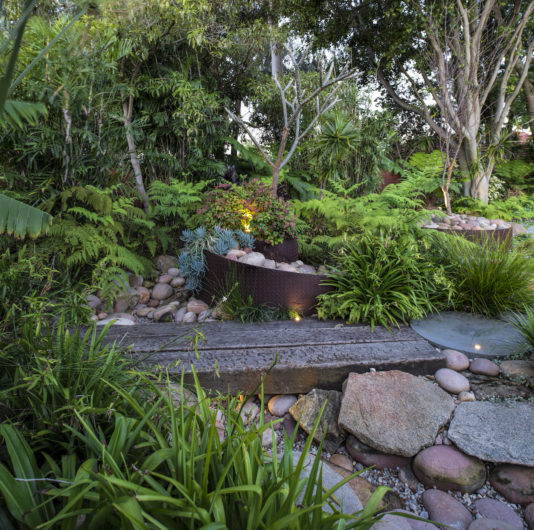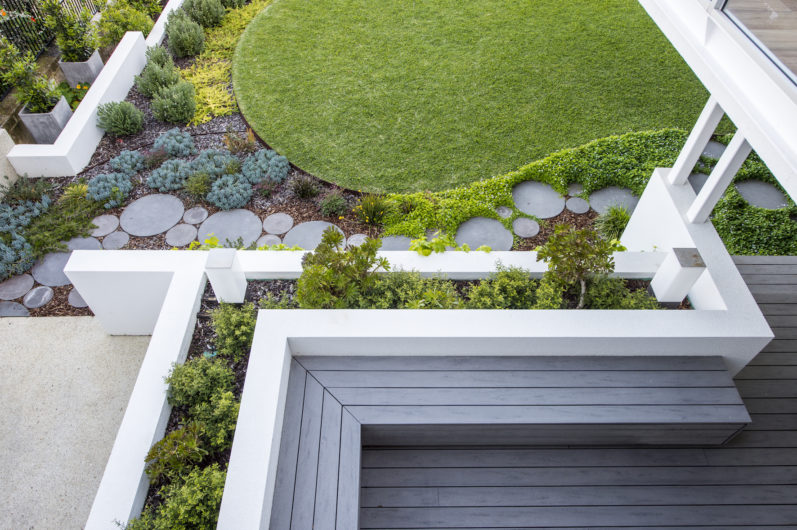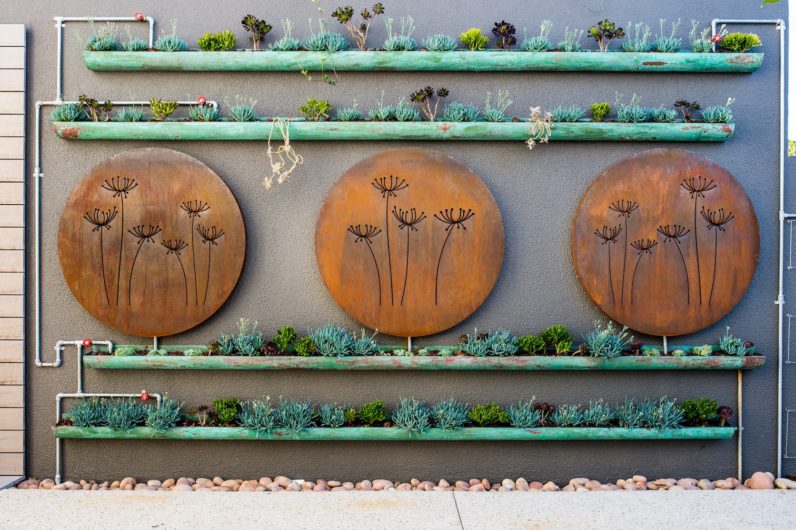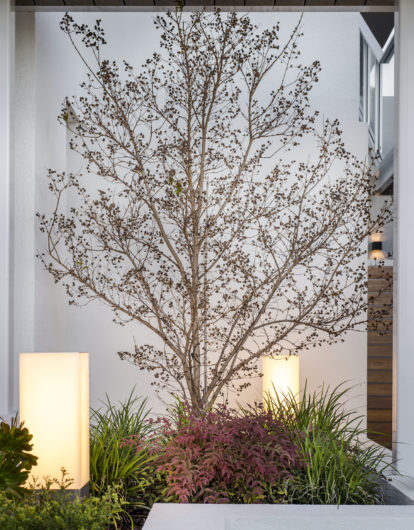Somebody call a doctor! This renovation of a lush Nedlands foreshore garden is heart stoppingly beautiful.
The verdant three-level garden-lovers paradise on an expansive 1800 square metre block overlooking the Swan River in Nedlands offers its owners a wonderland for exploration, play, climbing and foraging – all without compromising on some seriously good looks.
The lush garden was designed by Andrew Beck at Sustainable Garden Design, commissioned by the owners – two doctors and their four children.
“We were first commissioned By Ti and Paul in early 2015 to create a garden design and then commenced construction of the garden in November 2015, completing it in May of 2016,” says Andrew. “Two years on the garden is now beginning to take the form of the original design intent.”
The sprawling gardens were designed around the existing mid-century inspired home, which was remodelled by Patterson Group Architects in 2015. It was a sentimental process for Ti, as being her family home she spent her formative years there. She and Paul briefed Andrew for, “a beautiful outdoor space that had a sense of rambling spaciousness, with a touch of wildness, like the quarter acre blocks of old”.
However there were certain elements Ti could not bear to part with. “There was a strong emotional attachment to many of the existing trees and they wanted the garden designed around them rather than starting anew,” Andrew says. “They were also interested in recycling as many of the components of the earlier garden as possible, encouraging us to incorporate a large volume of river stones salvaged from a previous water feature and all of the 1980s pavers, which were incorporated into the driveway and paths.”
As well as wanting a varied nature play space for their children to romp in, a key aspect of the brief was for edible plants that the kids could graze on.
Therefore, Andrew and his team planted 40 different fruit trees throughout the property. “We included espaliered lemons and limes on the balcony, to mango, figs, papaya, white mulberry and bananas,” he says. “A small kitchen garden of cylinder pots made from weathered steel contain herbs and vegetables for the children to grow and harvest.”
A non-pooling stream with a water garden also caters to the smaller members of the family. It was designed to allow the kids to inhabit, navigate and explore safely.
“The stream winds gently downward from height through a sculptural weathered metal spiral channel flowing into a natural stream,” explains Andrew. “This is lined with an array of different sized glacial river stones and moss-covered granite pieces, which were mined from the ruins of garden’s previous 80s incarnation.”
Andrew says this element of the project was particularly challenging, given a large majority of the stone existed on site and had to be carefully removed by hand, then reassembled like a jigsaw in its new organic form.
The capacious front garden has been designed to reflect the idea of a private park, so that once the front gate has been closed a safe space for the young family to immerse themselves in unfolds.
Within the front yard, circles of lawn are enclosed within Corten steel edging to create raised metal garden beds. These sit alongside a long and winding stream bed, presided over by an old railway timber bridge. Here, established trees that were preserved from the previous garden include a large fig and a Hong Kong orchid tree, which pair up to offer the perfect microclimate for plants such as tree ferns and clivia. “Plants such as these may not be typically grown in Perth gardens,” says Andrew. “We also included 50s inspired favourites such as the Swiss cheese plant (Monstera deliciosa) , salvaged Draecena marginata and Philodendron selloum, which suit the house and have a bit of a Palm Springs feel about them.”
A strikingly unique vertical garden creates an eye-catching feature, which Andrew says was created from a materials palette inspired by steampunk.
The bespoke vertical wall garden enlivens what was a blank wall in view of the house. It combines espaliered lime trees with various metals, including copper vessels with a pre-aged green patina, stencilled tree designs cut into circular steel panels and backlighting for visual effect.
The rear garden takes in vistas of the Swan River and features an existing Magnolia grandiflora centre stage. “This is the favourite climbing tree of the middle daughter, and required special attention from an arborist and additional nurturing to recover from a protracted four-year build,” Andrew says. “The majority of the plantings in this section of the garden are ground covers or low plants to maintain the view of the river panorama.”
Andrew instilled a mix of hardy local natives such as honeypot dryandra (Dryandra nivea), Banksia blechnifolia, and lemon scented myrtle (Darwinia citriodora) with succulent blue chalksticks (Senecio serpens) and coastal rosemary (Westringia ‘Grey Box’).
The owners are thrilled with the magical result and feel it met and exceeding their expectations.
“Our hope was that Andrew would create a garden space that would draw our four children outdoors to play in same way we were able do to do so happily as kids, growing up around here near the river,” they say. “The garden has turned out exactly as we had envisaged, with the kids spending hours outside playing, foraging, climbing and exploring.”
CONTACT: Sustainable Garden Design,
Mob: 0405 303 824, sustainablegardendesignpe

