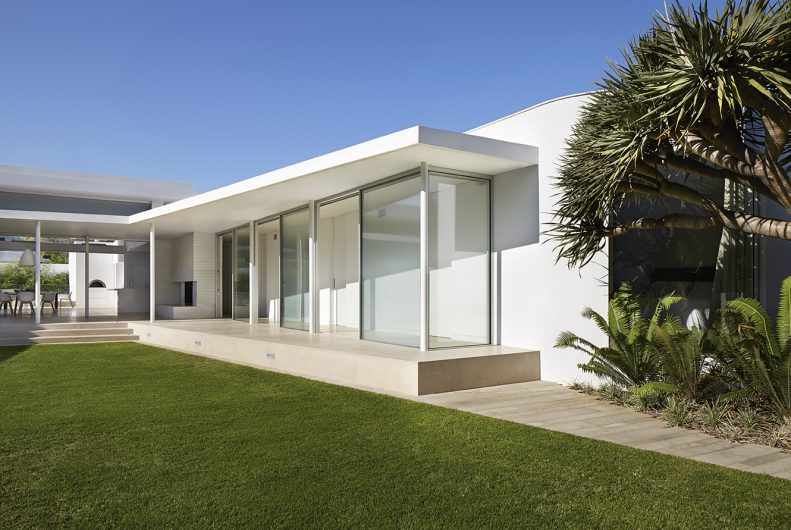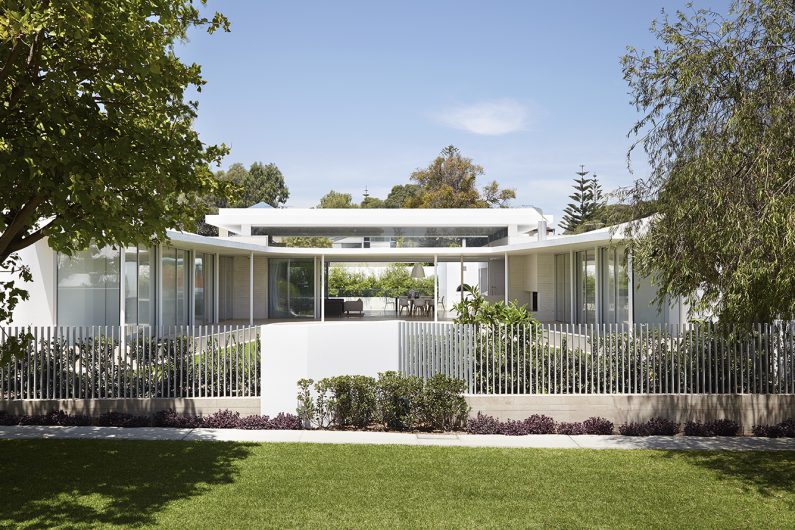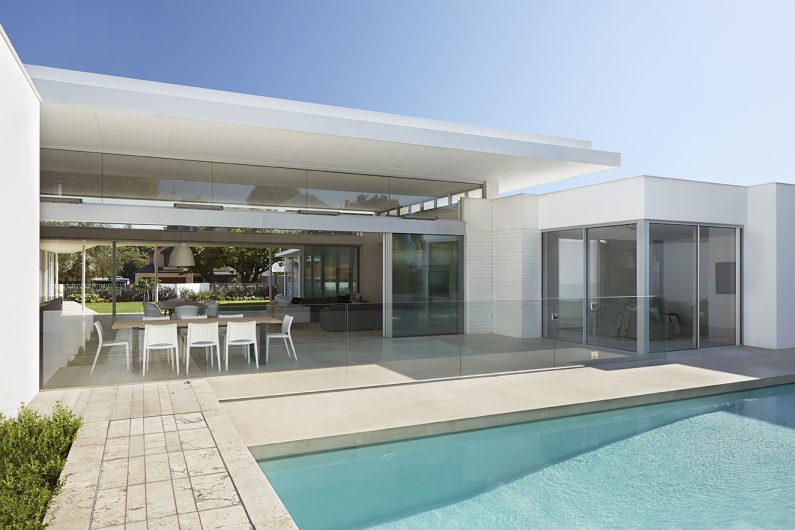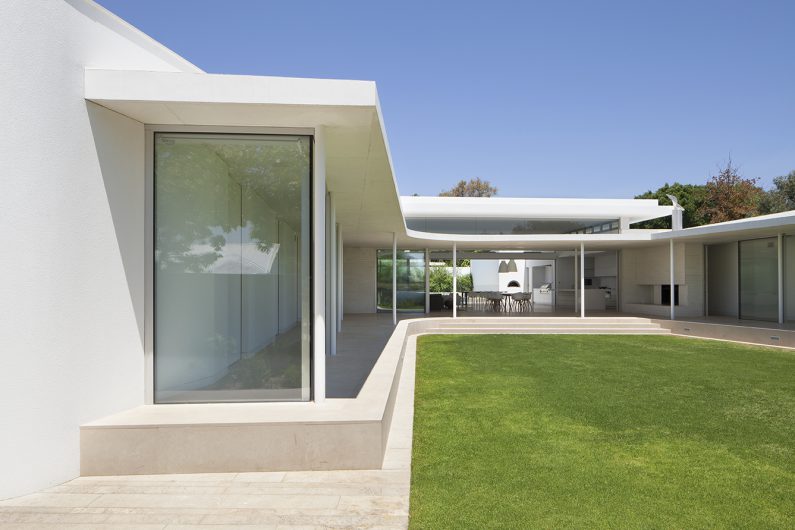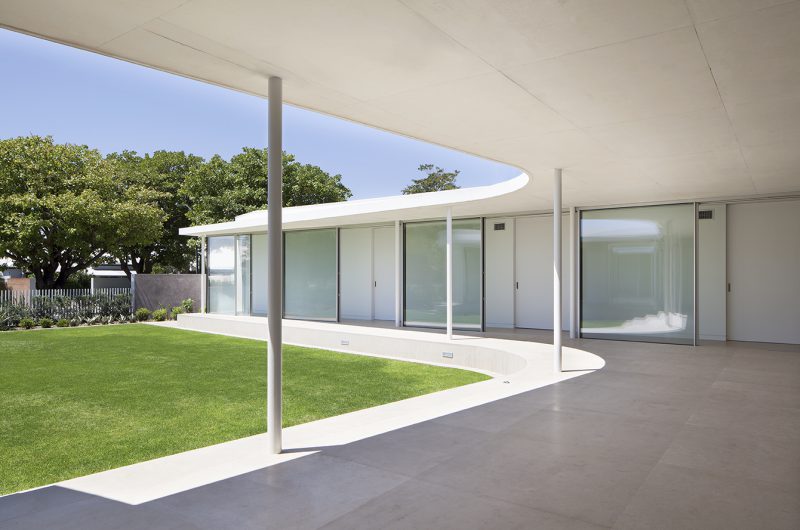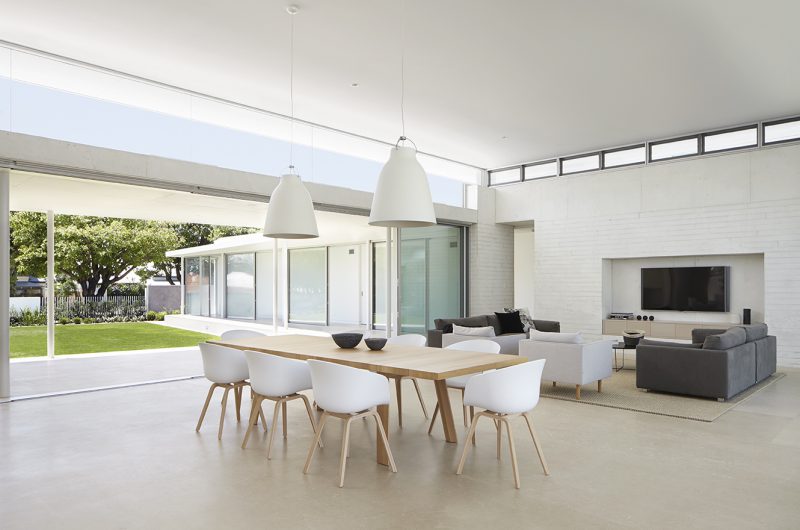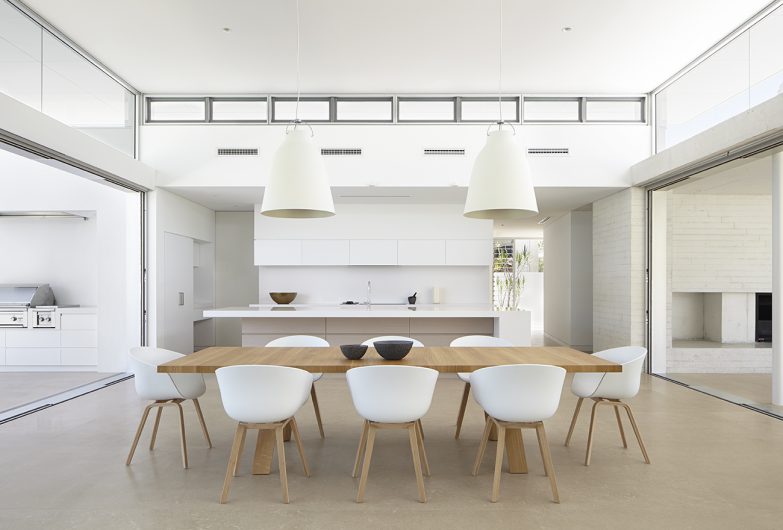For people who like walking around their home with no clothes on, this Cottesloe house might not be for you.
However, if you have two small children and want to keep watch on them, whether they are playing outside, in the living room or on the verandah, then it’s an ideal family home.
Walking from bedroom to bathroom to kitchen to living space is behind glass or, if it’s a fine sunny day, full height glass doors slide open, so you are effectively walking along the verandah.
A parents’ wing, children’s wing and transecting living space form an H shaped footprint which embraces winter and summer courtyards with a swimming pool to the south and an expanse of immaculate manicured lawn to the north.
Winter sun streams into the north courtyard, verandah and through to the central living spaces.
The house received a commendation at the 2015 WA Architect’s Institute of Australia Awards. Tim worked with Jo Taylor as Landscape Architect.
“It’s all about visual and spatial connection. If the sliding doors are open, there is an uninterrupted flow from the front to the rear of the house. It can all be used for living,” explains the architect, Tim Wright.
The house is low, lean and minimal but gently curved corners and verandah soften and relax the Minimalist leanings.
White external rendered walls and concrete verandah canopies become white internal walls and cabinetry. This blurs the demarcation of interior and exterior.
Continuous cream stone floor tiles make the transition more seamless. Flush internal-external floor surfaces can make it difficult to prevent stormwater ingress. However, the Swiss manufactured sliding door frames have an integrated drainage system which solves the problem.
The kitchen and living space have four metre high ceilings which also creates a feeling of open loftiness.
“It’s all about visual and spatial connection. If the sliding doors are open, there is an uninterrupted flow from the front to the rear of the house. It can all be used for living,” explains the architect, Tim Wright.
A white concrete canopy along runs the length of the path leading to the entrance in the middle of the house. It’s an enticing journey following a slow curving wall.
Although there is air conditioning throughout, Tim says it is rarely needed because there is underfloor heating for winter and windows at ceiling level which flush out hot summer air. The sliding doors allow the cooling sea breeze to flow through the house.
It’s a big house, straddling two blocks, however, because it is a single storey with a low roof and generous grounds, it is discreet and sits comfortably between the cute early 20th century cottages on each side. Like many of the houses in the tree lined street, the cottages have had significant additions but these are at the rear of the houses and fairly unobtrusive.
The house received a commendation at the 2015 WA Architect’s Institute of Australia Awards. Tim worked with Jo Taylor as Landscape Architect.

