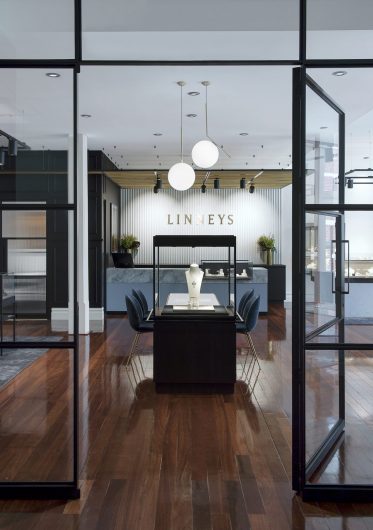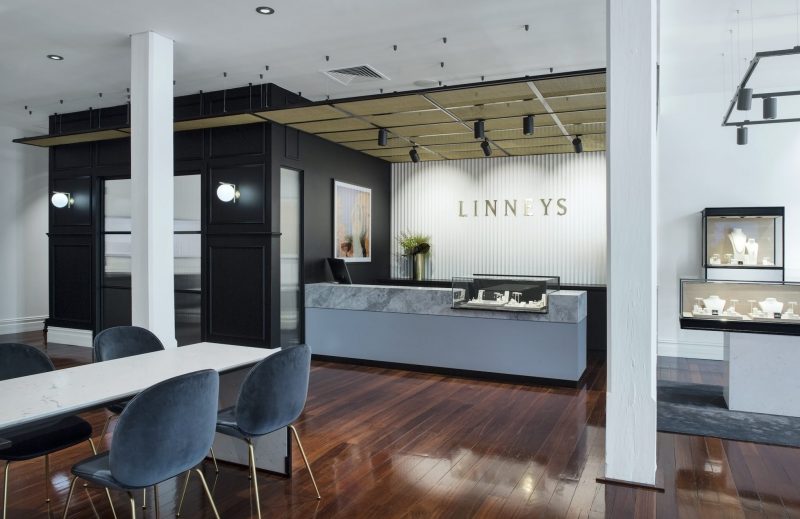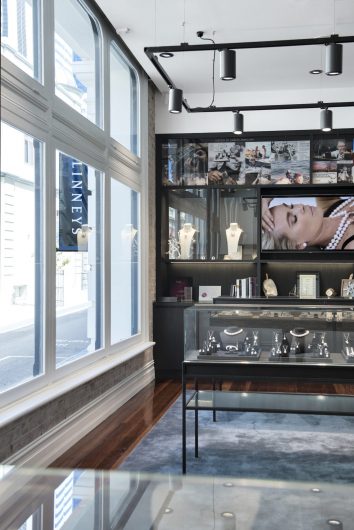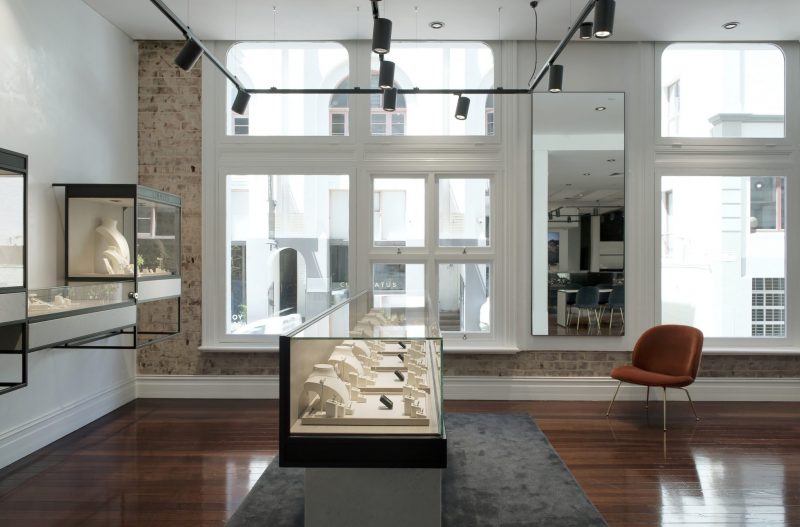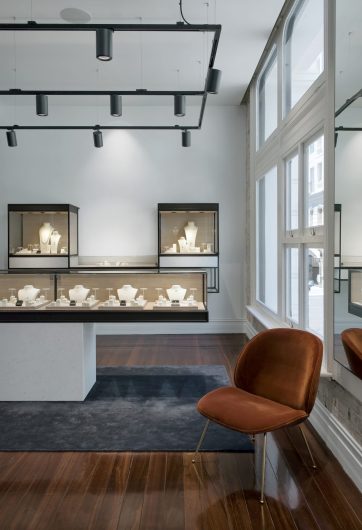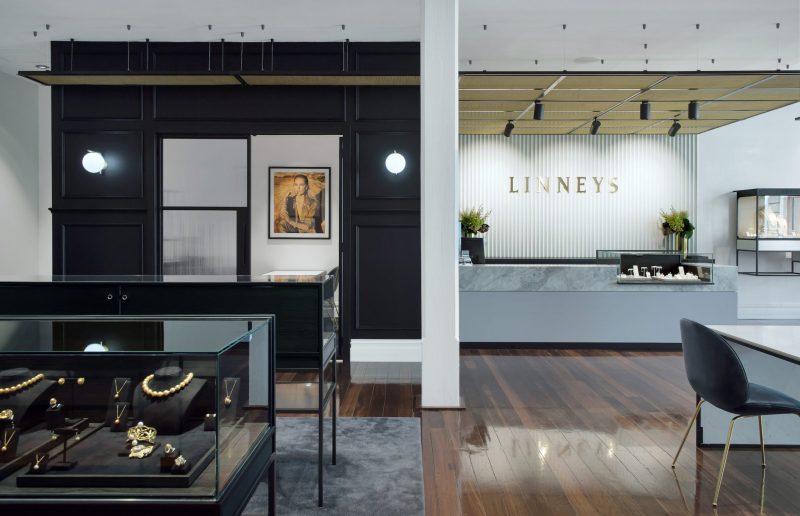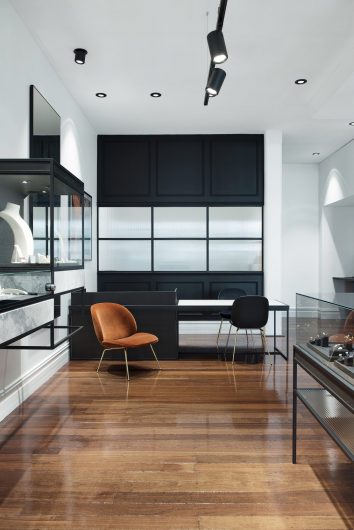Linneys King Street shopfront boasts interiors – and fine jewellery – fit for royalty. We talked design with Creative Director Justin Linney and interior designer Meg O’Shannassy of Milieu Creative.
Q: Justin you and brother Troy collaborated closely with all the contractors. What was the brief to the architects/designers Milieu Creative?
JL: The brief was to create a unique space that went away from traditional jewellery retail and more towards modern art gallery. We wanted a space that invites clients into a creative, luxury environment where they can view our jewellery artworks.
Q: How did you interpret the brief Meg?
MO: This is an opportunity to reinforce the presence of Linneys in an evolving and challenging retail market; improve the benchmark for Linneys retail, learning from previous experience; it will elevate the brand to its best performance; maintain the iconic nature of the West Australian brand and ideally redefine its presence for the coming decade; celebrate the bespoke hand-crafted skill which is unique to the brand, and exemplify this in the new fit out.
Q: Can you run us through the features and decor?
MO: The showroom begins with a bang, the new steel framed doors add such a timeless elegance to the space, and have allowed us to emphasise the grand nature of the brand, as well as tying it in with other features throughout the showroom, such as the VIP room doors, and the office windows. The marble features bring us back to the rustic nature of the Western Australian landscape whilst adding luxury and elegance, two important values of the Linneys’ brand.
JL: The transparent jewellery cabinet at the front door welcomes customers into the space and when they walk through the black steel doors the first thing they see is the hero cabinet and Flos lighting. The relaxed, international feel is emphasised by the island marble bar and the inviting point of sale area with feature tiles and counter sunk cabinets.
Q: Justin said they were keen to mix modern materials against the heritage qualities of the building.. Meg can you run us through the materials and fixtures selections?
MO: The cabinets are a combination of rolled steel, toughened glass and timber, while the wall-hung units include the marble element for additional luxury. The marble runs throughout the showroom and lightens the space significantly. Lighting was one of those factors we had to get right – diamonds require optimal light to show their worth. We worked closely with the lighting consultants to ensure the quantity was sufficient but not overkill. We wanted there to be a comfortable atmosphere without the glare. Flooring was existing, we sanded back the heritage boards, patched up any holes and resealed it.
Q: What about the furnishings, there are some really special hero pieces?
MO: Design Farm were a big friend of this project, they worked with us to source the beautiful Gubi Beetle chairs and lounge chairs and the Flos decorative lighting. These items were significant design-forward pieces that would put the showroom on the world scale, and we thought it was important to bring in some beautiful velvet colour and texture to the space that was predominantly steel, marble, and timber.
Q: How has Linneys King Street been designed to amplify a luxurious customer experience?
MO: We thought through the material palette quite carefully with the clients, keeping a level of respect for the heritage nature of the building, but adding the luxurious element of marble and ribbed glass for the surrounding built zones, with the soft furnishings allowing the overall experience to feel warmer and more cosy.
JL: Customers have commented that they enjoy the privacy of the store in that the showroom is slightly raised off the street and the stunning original windows allow the natural light to pour through. In terms of the luxury element, this is achieved through the quality of the finish, the selection of materials and most importantly the spaciousness of the store giving it a high end feeling.
Q: Justin what do you love about this new Linneys shopfront?
JL: Being a heritage listed building, the shopfront was refurbished but not altered in terms of design. I love the history of the street and how it relates to the building. The original use of the Wellington street end of the building was for taking deliveries of material from horse and cart directly into the basement. Since then the use of the building has changed, but the section of building this took place is still visible and that history is inspiring. The classical and iconic façade exudes feelings of opulence and authenticity and I love that there are only a handful of buildings in WA that have this original history – and that we are lucky enough to showcase our fine jewellery within this iconic building.
Q: What has the feedback been from customers?
MO: Many enjoy the fact that Linneys is now on the beautiful King Street, and we think it has made a major difference to the company’s exposure to the Perth retail market. The space is open and sophisticated, and the feedback has reflected this joy of having a new retail space that allows customers to come in to not only peruse the jewellery but also enjoy the space, sit down, drink a coffee, and take in a part of Perth’s heritage in 2018. We’re very proud of this space, and have thoroughly enjoyed the design and implementation process with Linneys and our fabulous teams.
JL: We are challenging the traditional rules that come with jewellery retail showroom fitout and the customers have responded incredibly well. The most common comment is the international feel of the space, in particular people saying “it feels like we are in a luxury New York apartment” and I think that is the modern fitout contrasting with the historical building.
THE LIST
Architects/Designers: Milieu Creative
Builders: Vernon Projects
Cabinets: Arena Interiors
Marble: M&G Stone
Lighting: Radiant Lighting
Furniture: Design Farm
Rugs: Designer Rugs

