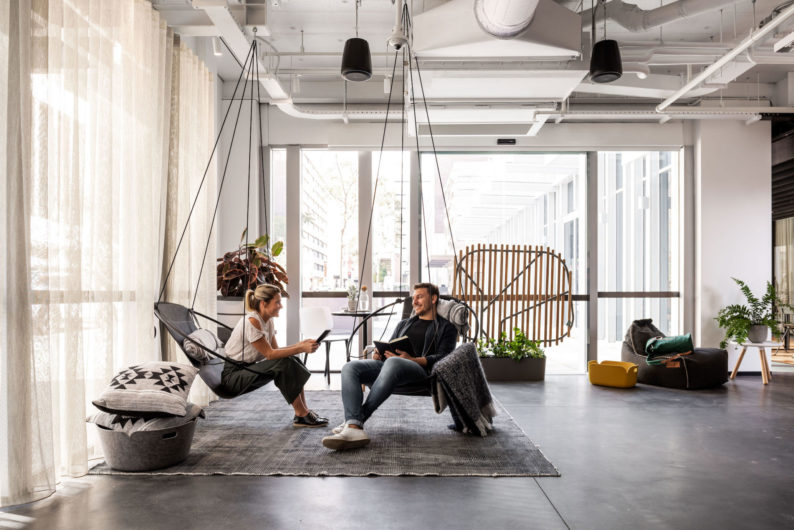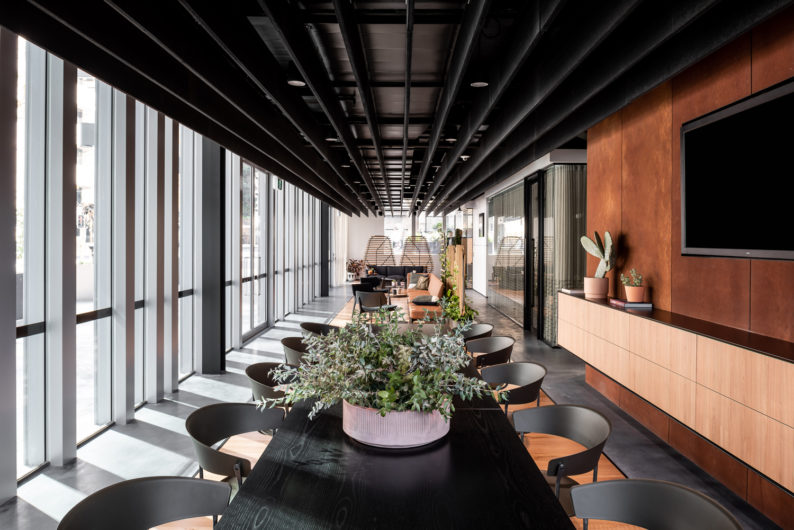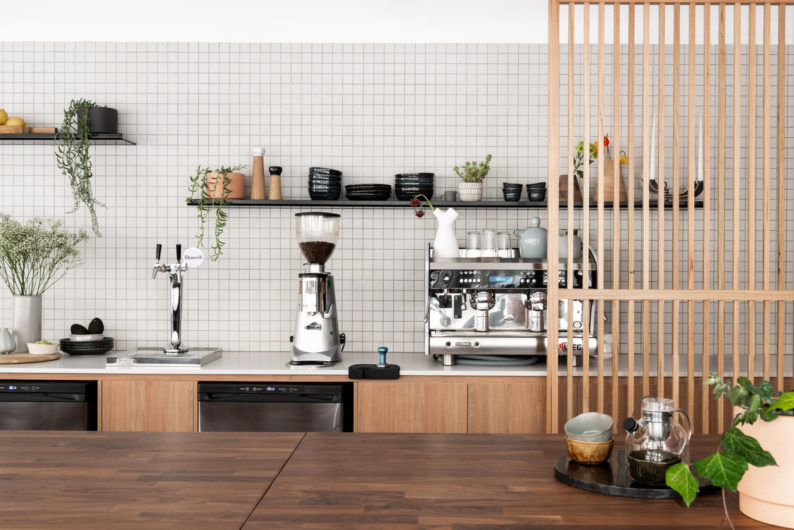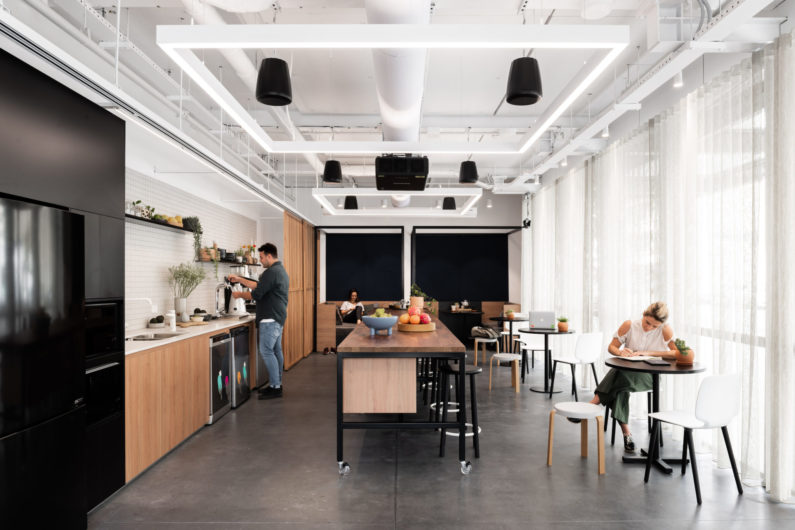Tactile materiality and a casual Australian vernacular speak of informal gatherings and stories told around the shed, campfire and veranda. Welcome to Perth’s Uber HQ.
A commercial fitout where swings and daybeds answer the “work anywhere” brief, Uber Perth’s new office space delivered by Geyer is a reflection of its casual WA context. Located in newly opened The Westin Perth hotel on bustling Hay Street, the 480sqm site presented the Geyer design team with a blank canvas.
With no existing services, it was the concrete tilt-panel walls, exposed soffit, glazed shop front and concrete floor that inspired the basis of the design brief.
“We strategically left the base building as raw as possible to create a cool, untreated aesthetic that was overlaid with a warm and domestic design sensibility,” says Geyer Design Manager, David Rey.
Flexible, functional and fun, the agile working environment for 40-60 staff celebrates the local Perth community that has embraced and supported Uber since its launch almost four years ago.
Working against the clock in order to coincide with the opening of The Westin Perth hotel, Geyer’s two collaborative sessions with key members of the Uber team revealed both parties were talking the same language.
“There was a strategy to play on the black-and-white contrast of the Uber branding, with the front of house taking on a dark palette and the kitchen and work zone a brighter, white theme,” David says. “This was overlayed with a material palette with a distinctly Western Australian feel, including rusted wall panelling and Blackbutt timber flooring.”
In the spirit of traditional Australian hospitality, friends enter the house through the kitchen door, and in this space the discourse of daily life is principally enacted.
Visitors are welcomed in to a warm kitchen hub and informal meeting zone on arrival. Spaces are flooded with natural light and landscaped to denote more human volume, providing props and behavioural cues around which activities can intuitively nestle.
Swings and daybeds provide an appealing landscape for informal meetings, rest and relaxation, while furniture and island benches are moveable to enable the space to be cleared for large gatherings.
Custom slatted timber screens that slide in front of the kitchen bench conceal any mess from public view when hosting functions.
The main meeting room dividing the front of house and work zone is glazed to optimise the penetration of natural light and keep staff connected to the street view.
Technology is seamlessly integrated in each space to enable instantaneous connection between Uber’s global workplaces, while enhancing the mobility of Uber staff and facilitating greater collaborative opportunities.
“Australian-designed and manufactured furniture was favoured to align with the WA narrative and mitigate energy consumption associated with long-haul shipping and transportation,” David says.
Furthermore, transparency invites abundant natural light to permeate the work floor, while extensive planting improves indoor air quality and enhances the wellbeing of Uber’s people.
When asked his favourite feature of the fitout?
“The swings! The product was designed by Joanina Pastoll of Studio Stirling in South Africa,” David explains. “It was not an easy task finding a set of unique swings to suit the client, but the final selection is truly a hero of the space.”
Key suppliers:
District – Furniture
JSB Lighting – Lighting
Covrd – Acoustic panelling/fabrics
Neylor – Curtains
Visit http://geyer.design




