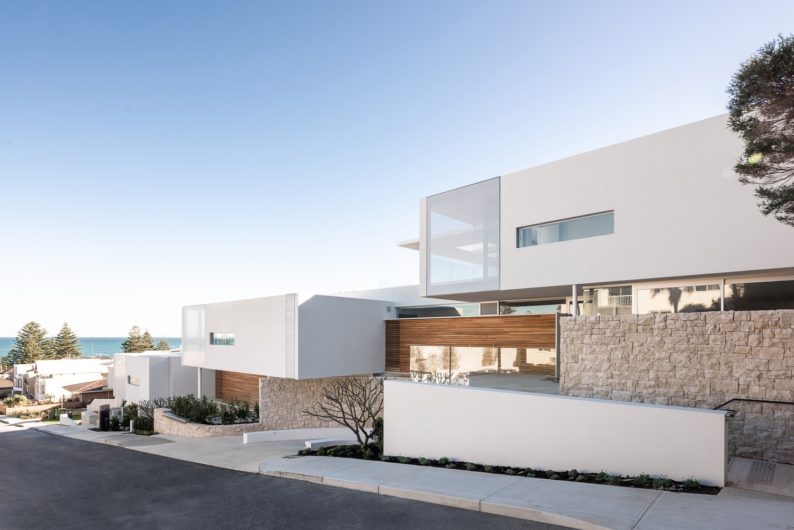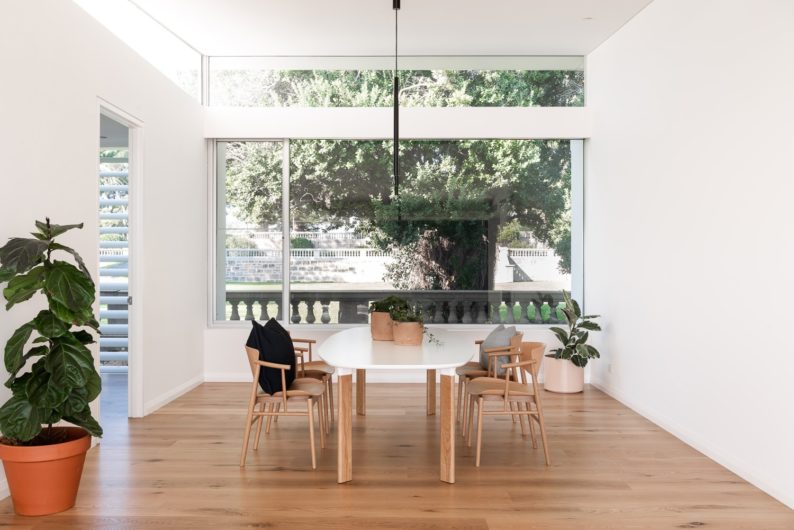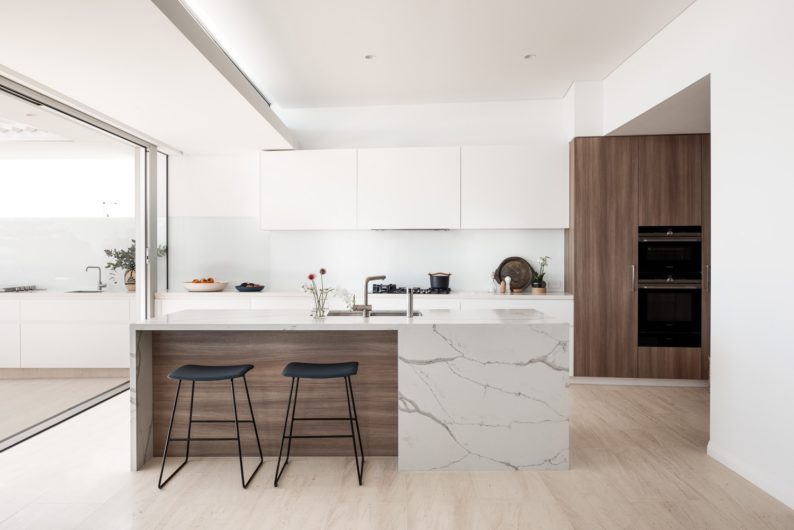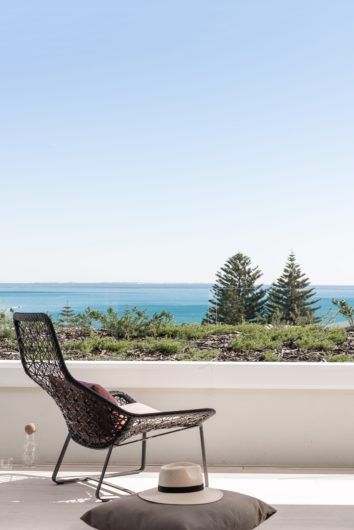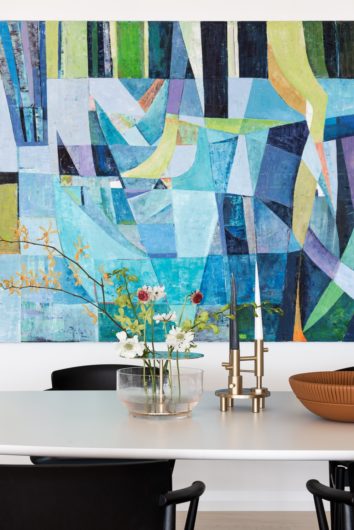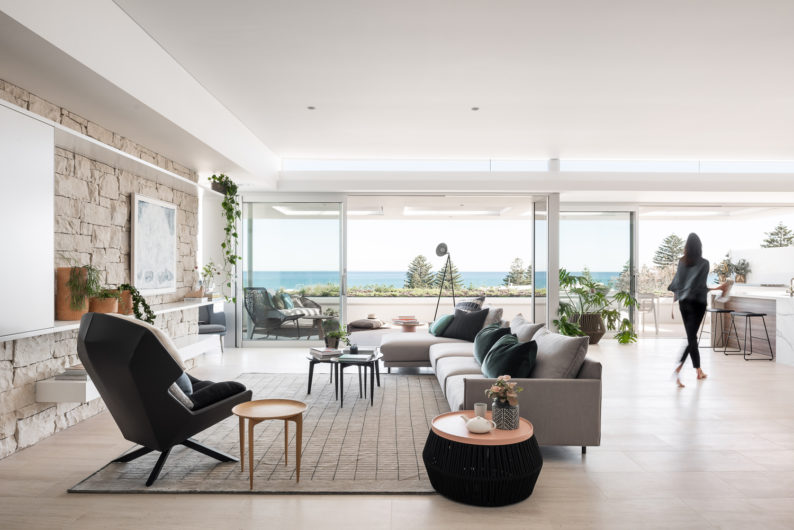This enclave of 11 luxury residences heralds a new approach to coastal living in Cottesloe, with a slick modern aesthetic and future-minded design.
Overlooking the ocean and adjoining the Cottesloe Civic Centre, nestled in the vibrant heart of Cottesloe, the newly completed Overton Terraces is right amongst the action and yet satisfyingly secluded.
The sleek, linear form encapsulates three townhouses, six lavish apartments and two penthouses, all built by luxury builder Adrian Zorzi and developed by ADC_ – who are known for the Sage Hotel in West Perth, The Social apartments in Fremantle’s West End and Leadlight Hotel in Northbridge. The design was the handiwork of award-winning architect Steeg Banham of Banham Architects, who is renowned for the contemporary polish of his projects.
“The direction we took for the design was classic, minimalistic and modern to create a timeless building,” says Steeg. “Our aim was to emphasise the spectacular location, maximising views and using natural materials that echo a Mediterranean vernacular.”
Providing ample opportunity to connect with the breathtaking views afforded by the elevated location was a key directive in the design of each abode.
“Terracing the residences over one another enabled us to comply with the stringent height restrictions and created the large terraces with views of the ocean,” says Steeg. “The large floating pergolas provide protection and are a striking juxtaposition to the white boxes and curved random stone walls.”
The large alfresco terraces cater benevolently to Western Australian’s penchant for outdoor living, and were furnished with features to encourage residents outdoors. “We’ve included planters with native beach vegetation, large cantilevered pergolas with louvres and glass with solar film for sun protection as well as privacy,” says Steeg.
The materials were meticulously selected to blend harmoniously with the coastal locale, while furthering the clean aesthetic.
“The palette of materials used reflects the location and includes Portuguese Limestone tiles, teak timber cladding, white rendered walls and Newport random ashlar stone walls,” Steeg says.
Each individual residence offers the same chic palette and colour scheme, however all enjoy varying floorplans and configurations designed to suit the unique needs of residents.
The project addresses a gap in the market for a more contemporary style of living in the predominantly established, single residential suburb.
“Recently, the Town of Cottesloe has received criticism for the lack of progress in the area over the last few decades,” says Rod Hamersley, executive director of developer ADC_. “Hopefully this project demonstrates that thoughtful development, completed to a high standard, can make a positive contribution to the landscape.”
Having sold all off the plan, bar one remaining townhouse and one apartment, the indication is that buyers responded favourably to the variety and were quick to take up the offering.
In order to showcase the two remaining residences, ADC_ asked Mobilia and Linton & Kay to style one of the residences for viewing. “The luxurious finishes are perfectly complemented by the best in international furniture design and original art, creating the perfect setting to sit back and enjoy the spectacular Cottesloe sunset,” says Rod.

