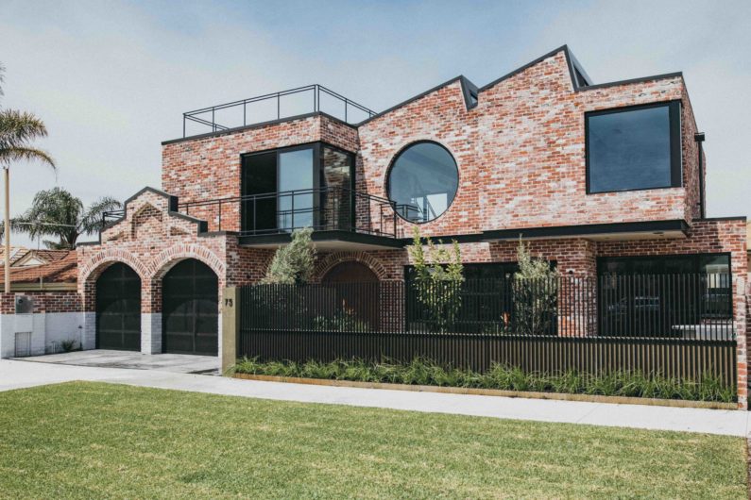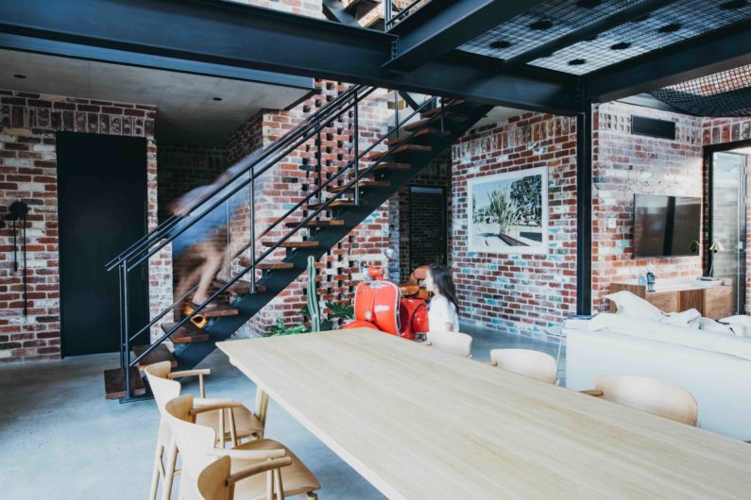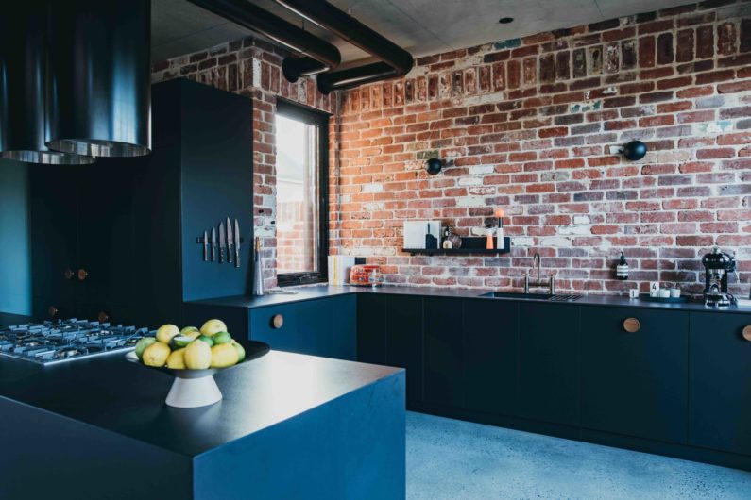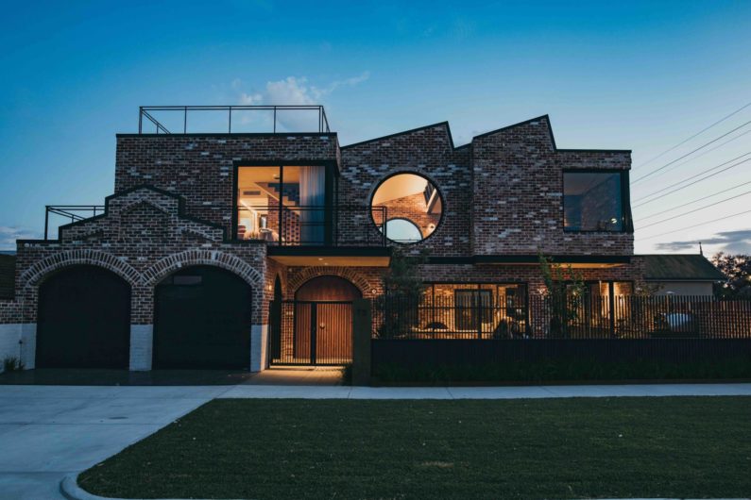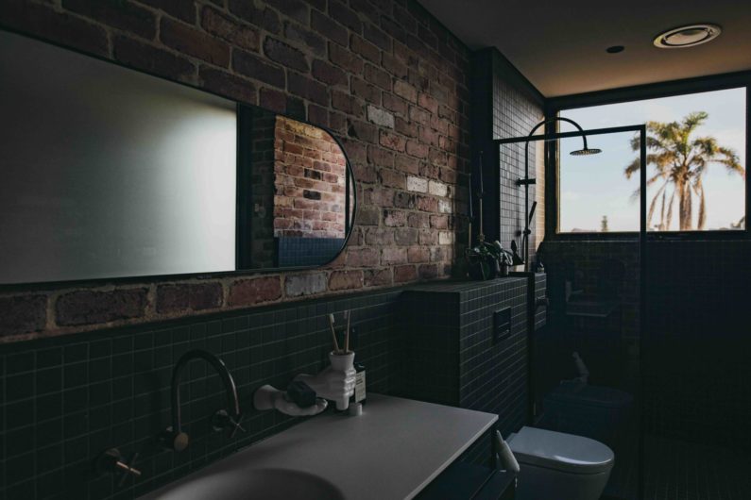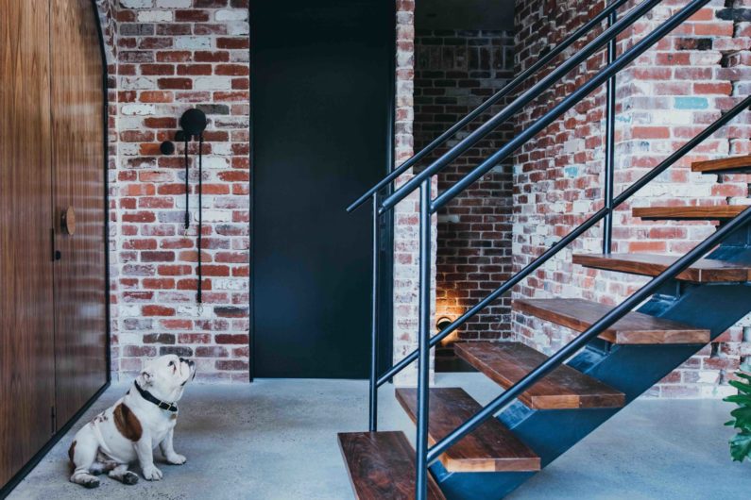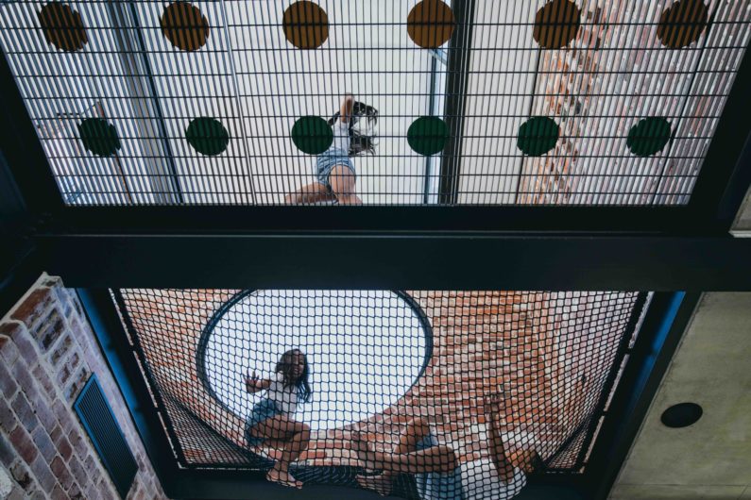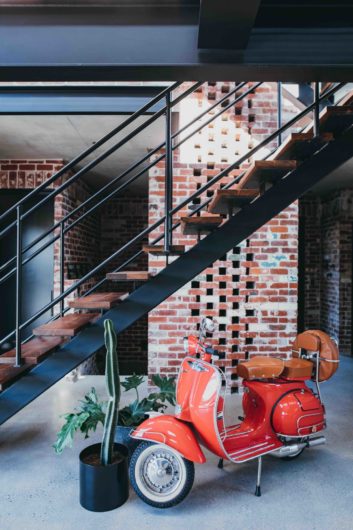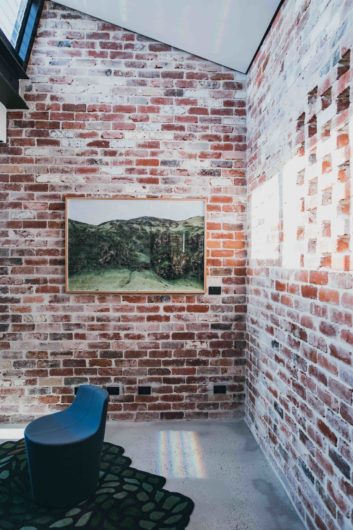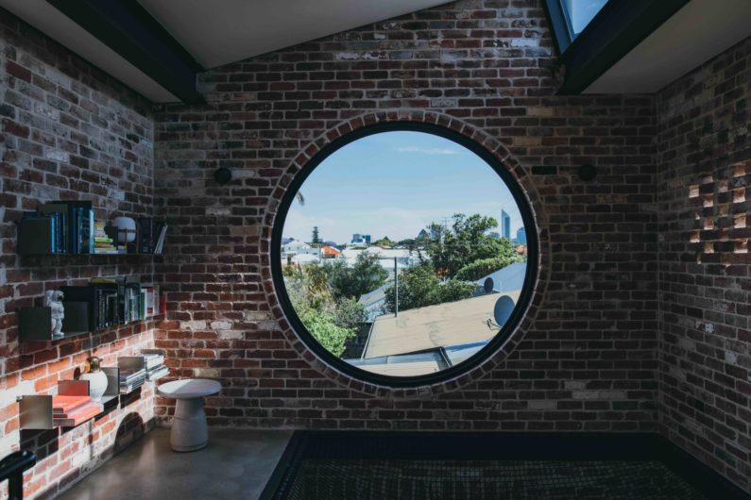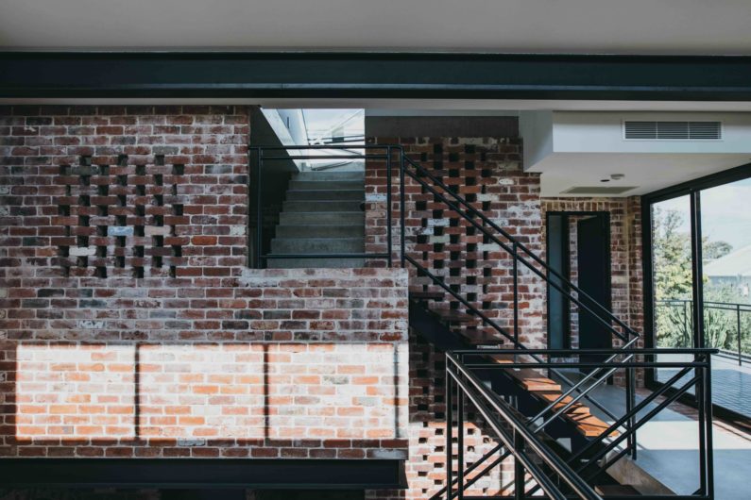Let’s be honest – any home that features an upper level suspended net retreat and rooftop garden is begging to be seen. Now’s your chance!
“We don’t do favourites,” says State of Kin Senior Associate Ara Salomone when asked what her favourite space in the home is. “It’s about the holistic approach to design, especially in this house where each space feeds off of the next.”
Designing and now living in Brick House with her husband and construction manager, Donny Salomone, Ara says that the longer the pair live in the house, the more they discover new favourite moments to enjoy. “At different times of the year and the day the light moves and the atmosphere changes, creating vignettes and pockets that shine,” says Ara.
In keeping with their Italian roots, Ara and Donny’s home is a true reflection of the importance of honouring tradition. But not only does it subtly reference the history of the area and surrounding urban fabric, it does so in a distinctly contemporary fashion. It is a value that also resonates with Mobilia, from which all furniture was sourced.
Creating the illusion of a heritage factory that was renovated to become a home, it may come as a surprise to many that this is in fact a brand new structure on a small inner-city block.
“We squeezed quite a lot of house onto a relatively small property which was something we were quite proud of!” says Ara. Featuring four bedrooms, three bathrooms, 2.5 cars, a cellar, rooftop garden and suspended net retreat, it’s safe to say that statement is spot on.
Fully taking advantage of the property’s north-facing orientation (which is ideal for Perth), huge double-glazed circular windows to the north side allow spectacular light to infiltrate while ensuring thermal efficiency. Meanwhile, clerestory windows facing west feature openable louvres for cross-ventilation. Capturing an abundance of natural light not only creates the sensation of lots of space despite the smaller footprint (without overdeveloping), it also provides connectivity throughout the home.
Materiality and framing here are key; packed full of warmth and texture, the home is generously built from red bricks sourced from character homes in the neighbourhood that were being demolished.
“We looked at saw-toothed roof forms of old factories in the area, and utilised traditional bricklaying and construction methods throughout the home but applied them to modern shapes.”
More traditional forms like arches are referenced but exaggerated, and lines are cleaned up so that the profile is sharp against the texture of the brick.
The basement is made of off-form concrete panels for the walls and a herringbone brick ceiling, which was laid using a very old technique. “It sort of inverts the materiality of the upper floors and feels like you’re in a roman aqueduct or underground passage,” Ara explains.
To the living, a fully functioning traditional brick chimney proved to be quite a complex structure to make work, and it was a process that involved a visit from a consultant to help the bricklayers, along with a bunch of TAFE students in tow to observe.
Beautifully clean lines in the kitchen follow through to the alfresco, which also features a tilt door that is actually a garage door model customised to suit the couple’s purpose.
Most of the furniture from Mobilia was selected to sit in contrast to the architectural space, and you’ll notice a softening and brightening against the concrete, brick and black foundations.
“The BDLove Bench by BD Barcelona in the front alfresco is an essential piece in that it’s a multi-directional, sculptural seating arrangement that lets the space be really flexible when we are hosting groups,” says Ara. “The Nanimarquina Losanges II Rug is one of our favourites, where the monochromatic tones are subtle on the concrete floor but the pattern is intricate and asymmetrical. The texture is really natural and you can feel that it’s been handmade with exceptional craftsmanship.”
Raw and industrial yet textural, open and warm, this beauty may look like a factory but there is no doubt that it feels like a home.
Furniture: Mobilia https://www.mobilia.com.au/residential/projects/brick-house
Cabinetmaker: Impact Cabinets & Wave Surfaces
Lighting: Emotion Lighting
Tapware and Plumbing Fixtures: Regal Plumbtec and Artedomus
Appliances: Designed Kitchen Appliances
Fabric & Curtains: Décor Design Centre
Tiles: Artedomus
Landscape Architect: Tom Lucey
Landscaper: Greater Scapes WA
VISIT: 75 Forrest Street, Mount Lawley
OPEN: Sunday 17 November, 1pm-5pm

