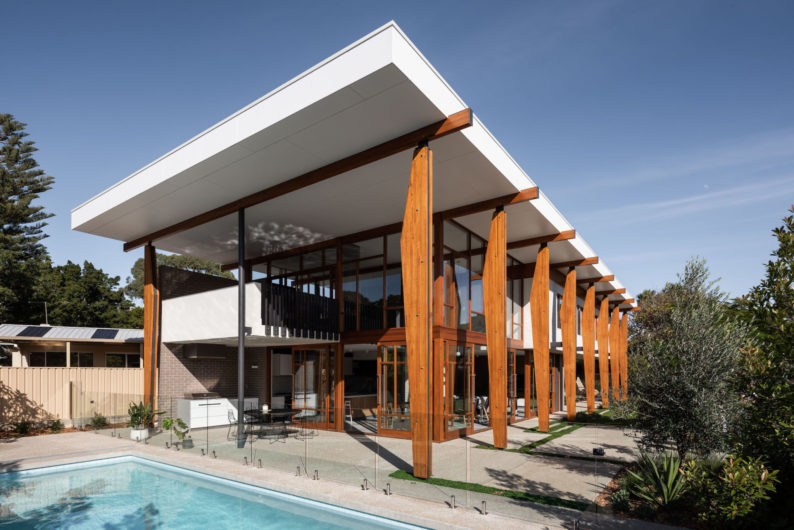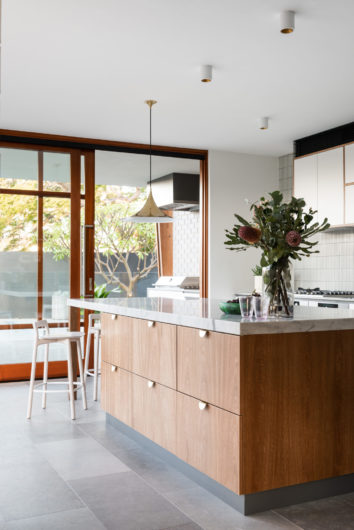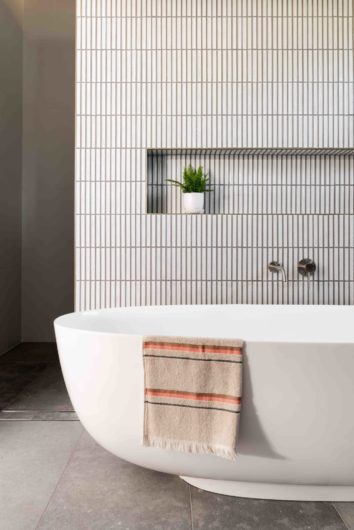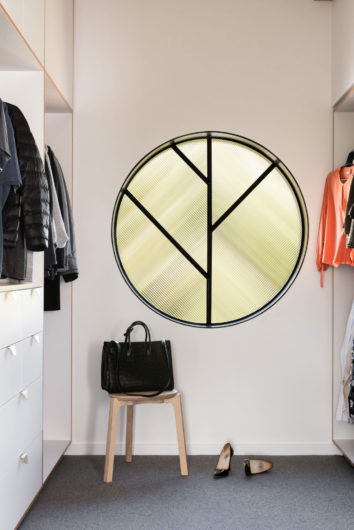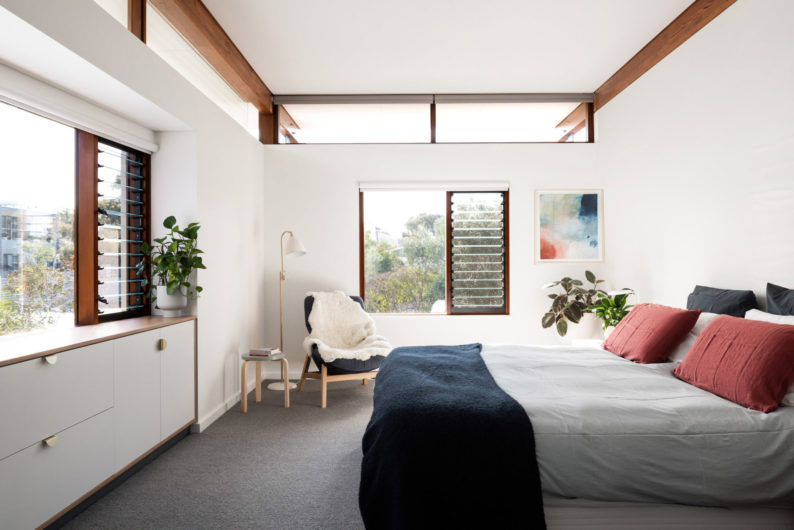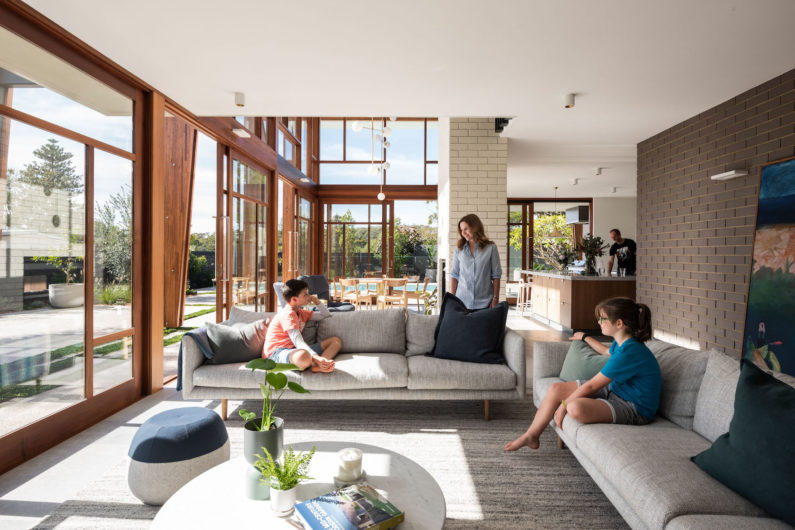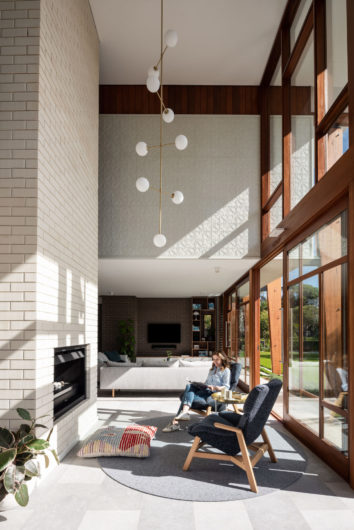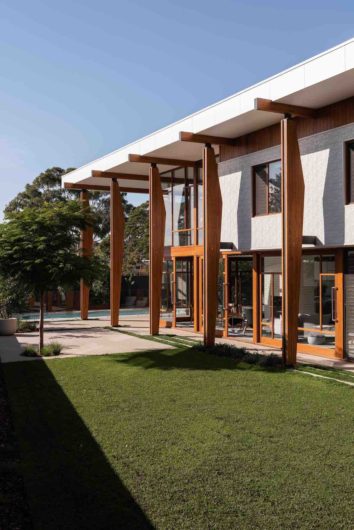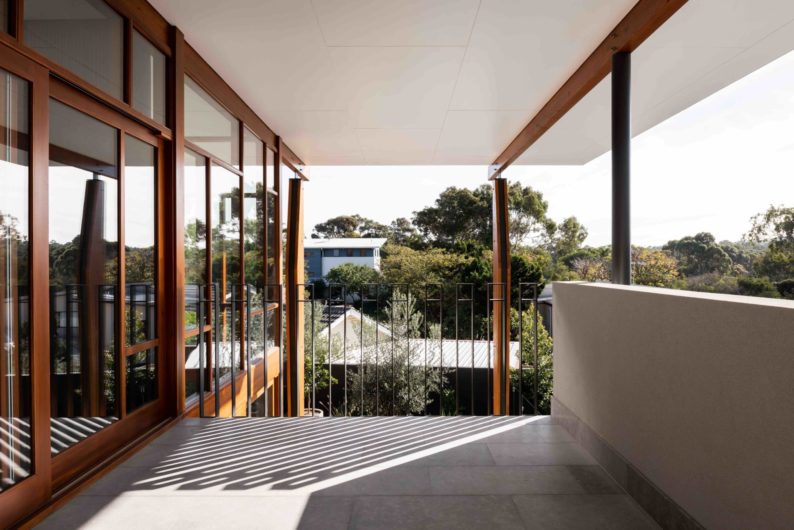With not a playroom, parent’s retreat or theatre room in sight, this City Beach home epitomises modern family living through the fine balance of open, airy spaces and private and contained areas.
Nestled between the beach and the natural beauty of Bold Park, the location of this home is far from ordinary. Stack on some serious design consideration from the Klopper & Davis Architects team coupled with few restrictions, and the result does not disappoint.
A clear brief from the owners encompassed an overall appreciation for mid-century modern design, where clean lines, open plan spaces and rooflines that extend beyond the exterior walls to float over the alfresco areas complement the use of natural elements to regulate temperatures year-round.
The home sits on a generous 800sqm site and makes the most of the northern aspect by soaking up the winter sun through floor-to-ceiling glass on both levels, at the same time maximising the outlook to Bold Park. Soaring glulam columns support the floating roof, while well-planned eaves extend to provide much-needed relief in the height of summer.
Internally, the main living spaces on the ground floor lend themselves to a family that ultimately wants to spend time together. The kitchen and scullery, living room and dining space work around a brick column that houses the fireplace and creates subtle yet effective separation between the spaces. The double height ceiling to this particular area provides an added sense of space, while the lower ceilings to the kitchen and living offer a slightly cosier and more intimate feel.
Practicality and sensible use of space is key throughout the home; case in point being the laundry that meets the kitchen, which is hidden behind the front-of-house entrance hall.
Considered by the owners as the most important ‘room’ for them as a family, the outdoor living, dining and kitchen is a space that can be used all year round – complete with a built-in barbecue, beverage fridge, sink and cabinetry. Thanks to seamless glass balustrading, uninterrupted views of the pool are enjoyed from here as well as from the main living areas within the home.
The sleeping quarters on the upper level consist of the master bedroom and ensuite, which is separated from the kids’ bedrooms via a guest room and study. Highline windows again enhance the sense of space and light, while subtle elements such as the steel balustrade – created by artisan fabricators – flows from the internal upper level lounge through to the balcony.
With clean lines and sensible spaces for highly effective every day living, this home is a stand out for considered design and longevity in both use and style.
Architects – Klopper & Davis Architects
Landscape architecture & design – Alexandra Farrington, ALFALFA.
Builder – Wandoo Building Company
Furniture – Design Farm, District, Henri Living, Innerspace, Jardan, Living edge
VISIT: 4 Penryn Avenue, City Beach
OPEN: Saturday 16 November, 10am-5pm & Sunday 17 November, 10am-3pm

