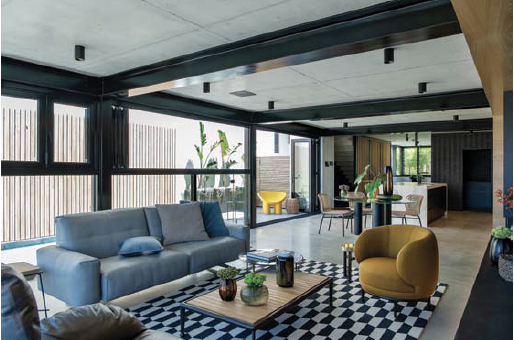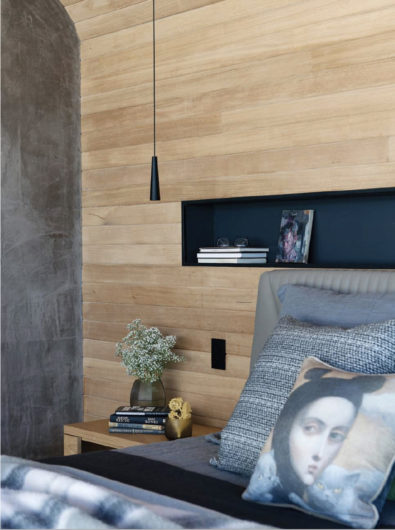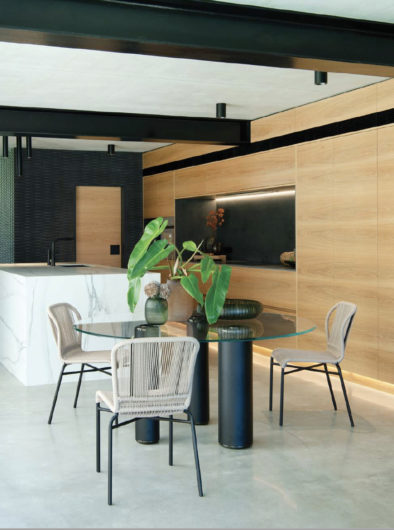A moody palette with a side of Japanese aesthetic makes this sharply furnished contemporary Cottesloe pad a unique proposition indeed.
There is an often-adopted formula to building a coastal pad that West Australians love to perpetuate – capacious spaces enveloped by expansive glazing, a white-on-white colour palette and Hamptons evocative furnishings. So when you uncover a home this close to the beach, which whole-heartedly subverts this notion in many ways, it is impossible not to be wowed by its bravado.
Not only is this Overton Gardens abode a rare gem amongst Cottesloe’s impressive luxury housing stock, it is a unique take on residential design in WA. Yes, it dutifully checks off all those wish list items commonly briefed for – an indoor/outdoor connection, coastal appropriate features and materials, and open plan spaces – however, its Japanese-inspired architecture, distinctive contemporary decor, clever use of space and more than a few unexpected design choices see it rise beyond expectation.
Designed, built and landscaped by Michael Wilson of Plan Design Build, the home’s four storeys are perched on a modest 265sqm block. Michael maximised the floorplan by meticulously thinking through the positioning of private, intimate spaces (assigning the home’s four bedrooms to levels two and four only) and spacious entertaining areas.
“The additional fourth storey allowed us to design the third level as a fully dedicated open-plan living area with an outdoor seating area,” Michael says. “There are no bedrooms on this level, just the kitchen, scullery, main living, fireplace, powder room, barbecue, a study nook and the pool.”

The home is, naturally, about capturing the vistas. Levels two, three and four boast views of the Cottesloe pylon, colloquially dubbed “The Bell”, while each bedroom connects to garden views. The suspended pool sneaks glimpses of the second level via underwater viewing portholes, while striking glass floor panels filter light between the second and third levels.
Michael attributes these as hallmarks of the Japanese influence on the design. “The Japanese architecture always enhances the relationship with the environment and includes the use of natural materials, such as timber,” he says.
“In this home, we also see the Japanese style garden, water feature and koi pool, which sit in the middle of the home.”
Perhaps it is the interior of the home that is most surprising. Subverting the all-white penchant for coastal homes, it instead wears a darker, grittier colour palette like a badge of honour, pairing it with unapologetic concrete, black textured walls and black exposed steel work. The inclusion of natural timbers contributes a warming presence – including an eyecatching 17-metre bank of horizontal book-matched American white oak timber cabinetry, which extends from the kitchen into the main living zone.
“Every surface offers a unique texture, with the walls being features in their own materiality – not a painted white wall or ceiling in sight,” explainsUltimo Interiors creative director Andrew Thornton Hick, who took charge of the interior styling.
However, such a finely detailed home presents its own challenge. How do you furnish a home with this level of craftsmanship? How do you make a statement befitting such a bold design, without competing with – or worse, overshadowing – the innate personality of the spaces?
“We needed the furnishing selections to enhance the palette of polished concrete, timber inlay, the 3D Japanese ceramic tile and the hand finished plaster,” Andrew says. “The décor needed to be minimal, yet delicate, to balance contrasts and not take away from the build detail.”
Andrew says he leveraged the existing build details and remained in keeping with the palette it set out for the major pieces, while layering in stronger golden tones drawn from the built-in
oak cabinetry.

“We added art in the form of bold, geometric hand-woven Nepalese rugs and limited edition Belgian linen cushions by local artist Lauren Wilhelm,” Andrew says. “The design of the rugs offset the timber surfaces, but also references the geometry of the Japanese wall tiles.”
The décor is clean-lined and uncluttered, but never shy of bolder shades and forms, and offers personality – from pieces with clear European styling to those offering cheeky retro nods. Andrew’s selections play up against the more industrial elements of the structure – namely the concrete and the hard, black frames created by the exposed structural steel of the home. And, while adding a sense of fun and flavour, the décor never seeks to divert the eye from the beauty of the home’s design.
The thoughtful approach adopted by both Michael and Andrew has resulted in a culmination of design features and interior design choices that – rather than clash – harmonise ultra-fine detailing and bold, geometric selections that bloom and ultimately find balance in an unexpectedly bewitching abode.
Visit – Plan Design Build
Ultimo Interiors




