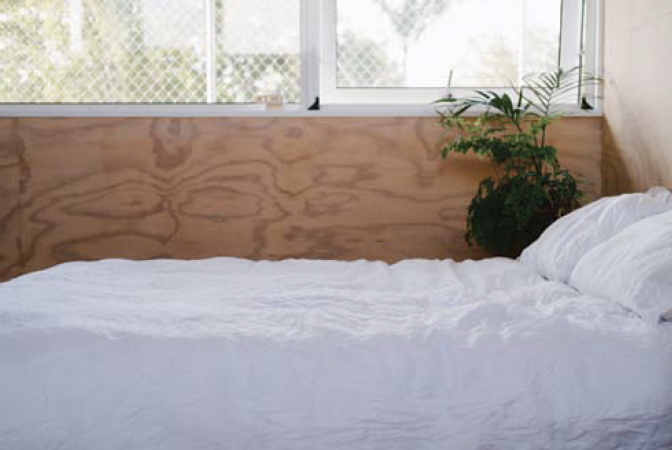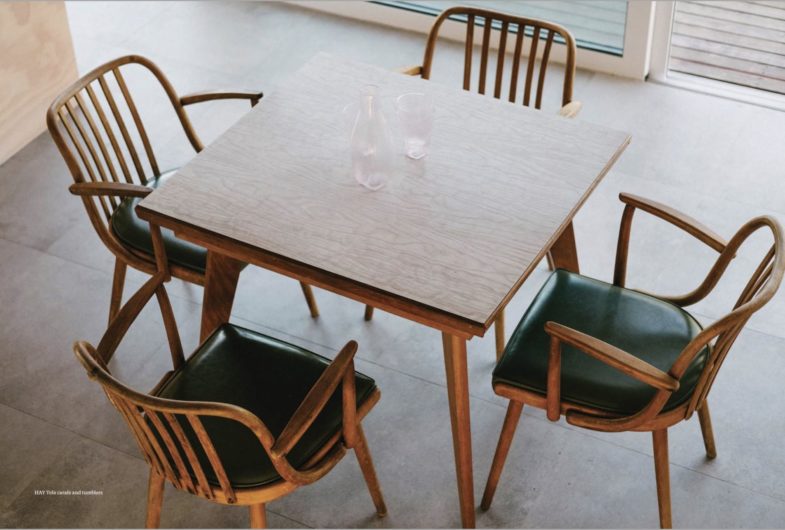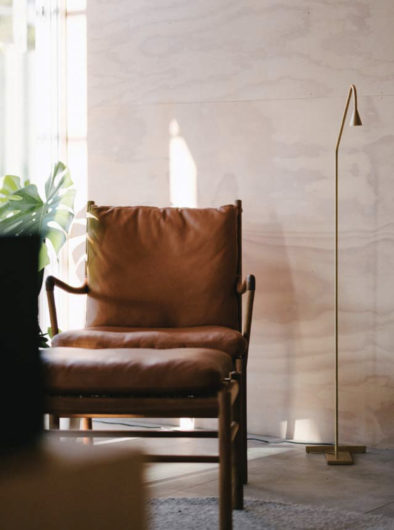On a suburban front lawn in a quiet corner of Hamilton Hill, the Australian and Fremantle Dockers’ flags are hoisted and lowered by their owner each day.
Across the driveway and under the power lines is the second instalment of MSG Architecture’s statement projects – a delightfully simple, suburban punk house with a mailbox in the cutest shade of pink.
MSG Architecture, a small practice based in South Fremantle, was established by two friends who shared a common goal of using their own homes as testing grounds for MSG’s own brand of affordable architecture.
The first was a home constructed for director Michael Gay, just in time for the arrival of his newborn twins. The two-storey, three-bedroom home in Hamilton Hill was the original iteration in a series of lightweight white boxes, peeping out from behind a non-descript 1980s brick home on a battle-axe lot.

Co-director Sean Gorman’s own house followed a similar formula, with the additional challenge of an odd triangular-shaped lot and an easement to one side boundary. Sean had to reduce the original three-bedroom floorplan to just 108 square metres, in order to make it work on his new block and with a tight budget.
Sean’s ethos and MSG’s greater enterprising spirit is etched into the fabric of the project. Sean believes absolutely in the notion that “you’ve got to have a really good excuse for a building not to be a rectangle”, wisdom gained during his time laying bricks for renowned Fremantle architect, Brian Klopper. Brian’s approach to entrepreneurship and architecture is also visible in MSG’s ethos around building and the simplicity of form, just as Bernard Seeber’s influence is seen in the project’s refreshing use of simple and resilient finishes. Together it creates a distinct feeling of lightness – in the tones of the materials, the quality of light, the method of construction and the overall cost.
The approach to value engineering was to examine everything in the first iteration, from the ceiling heights to floorspace. If Sean felt that a typical size or dimension didn’t spark joy he reduced it, leaving room for things like the cricket net trellis that is fast becoming a suspended jungle. This kind of ruthless editing is an essential part of delivering affordable architecture that works. It’s about the thought put in to minimise, concentrate and distil the essence of good design, to the point of a coordinated resolution that’s got nothing to do with price tag.
“It’s more about having an overarching philosophy and using that to guide us rather than focusing on some new or fancy thing, which seems to be more about ego… and almost always ends up costing the client more,” he says.
The house is so narrow in one direction and embraces the northern sun so widely in the other that the entire ground floor feels like the relaxing verandah of a much bigger house. It’s not a new thing, but there’s something about the narrow footprint that magnifies the life-affirming feeling of inside-outside space.
“It’s so skinny that your house is your outdoor living area. You don’t feel like you have some deep, dark belly back there. The doors are all open and you’re already standing outside when you’re in the kitchen,” says Sean.
Residential architecture often aspires to building epic houses abundant in exquisite details. In pursuing this perfection however, the real magic of design can sometimes be obscured. In the case of Sean’s house, it’s the skill and work ethic of the architect who makes every square inch accountable that has the ultimate result in a family being comfortable and content residing in the simplest of spaces.
Visit – MSG Architecture
@msgarchitecture – http://msgarchitecture.com.au




