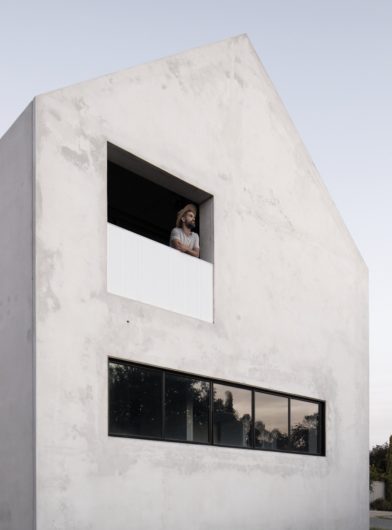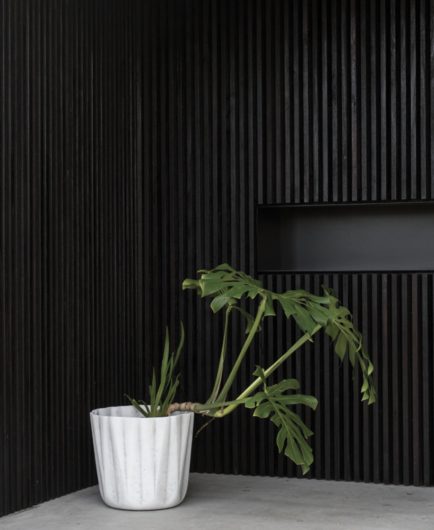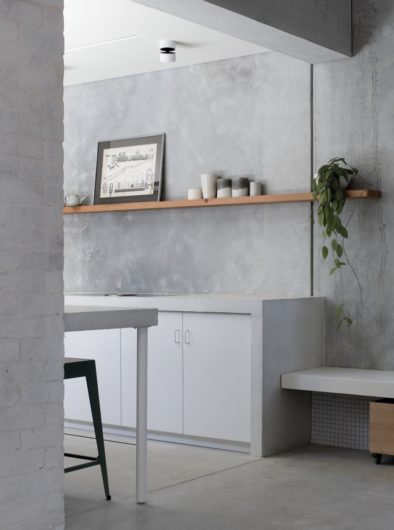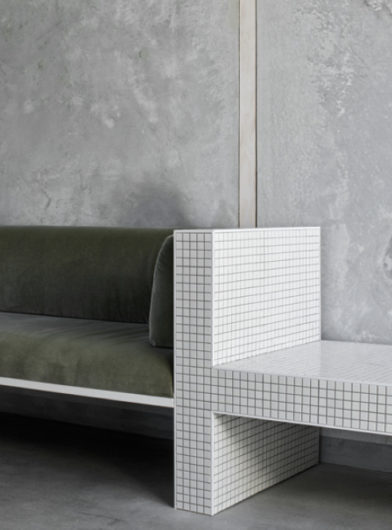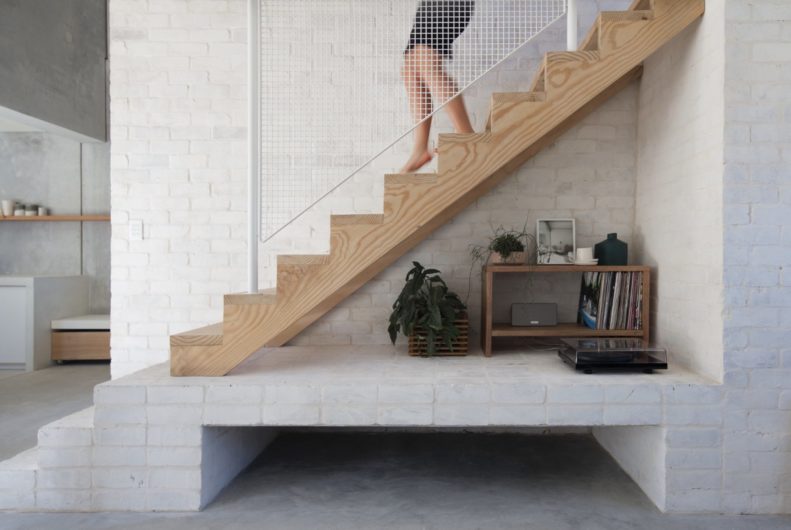An architect’s built response to low quality housing in her suburb is nothing short of breathtaking.
Perth’s beachside suburb of Scarborough is a real life diorama of how not to densify; entire streetscapes demolished to make way for beige rendered nothing-mansions and townhouses that could be in any suburb, anywhere. Kate FitzGerald, the young female director of small local architecture firm Whispering Smith, wanted to propose an alternative to the ubiquitous grouped dwelling and subsequently created House A – a residence that encapsulates the joy in innovative, simple and mindful architecture.
Kate, her father, Gerard, and partner, Matt, decided to pool their resources and buy an 874m2 block high on a hill in Scarborough with great access to views, sun and sea breezes – which would house Whispering Smith’s first development project.
An existing two-bedroom 1950’s red brick house came with it, centrally positioned on the sloping block and proudly sitting on high limestone footings. In true Scarborough tradition, high footings allow for parking underneath future dwellings, giving back the precious land for gardens, courtyards and outdoor living areas. Kate was adamant that it be preserved and set about planning the subdivision to accommodate the ’50s home, however a series of roadblocks presented themselves. “Paradoxical planning codes made it almost impossible to retain the existing dwelling and mature trees during the build and subdivision,” Kate explains.
To work around them, House A was dedicated to the front lawn of the original house – a 175m2 single bedroom dwelling lot under the R-codes. Kate engaged Talo Construction to create the three-storey mini tower with a garage underneath and a loft on top. “Minimal land, minimal house, minimal life,” she says.
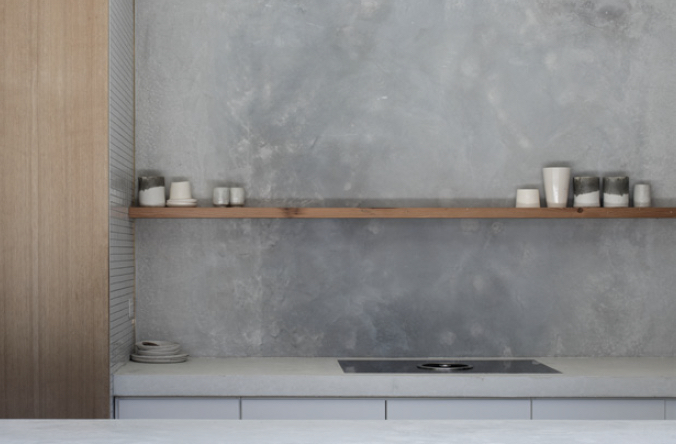
The once-abandoned verge has subsequently become House A’s front yard, planted with natives and an ancient weeping mulberry tree softly preceding a cantilevered concrete entry platform that projects out to the front verge. “The project engages with the street in a way that is almost a challenge to the planning codes, which still rely on formal gestures to achieve an ‘image’ of streetscape rather than an actual place of amenity and social interaction,” Kate explains.
For a petite home, the interiors achieve immense volume and light, drinking in the restorative coastal light with soaring voids and a loft bedroom, no corridors and only one internal door to the downstairs WC. In juxtaposition to this openness of this section is the use of journey through a plan – a sense of something hidden around the corner adding intrigue and creating depth to a small space; all methods employed by one of Kate’s influences, Mexican architect Luis Barragan. The longer path of travel also creates a sense of privacy, curling the plan around itself so that the two occupants – who are both running their own businesses – can live life in the same volume in relative harmony.
The interior itself wraps fully around a northern courtyard, separated from the living space and kitchen by bifolds. Once these are opened up they create a long indoor/outdoor space capable of hosting a dinner party for 30 people.
The main volume of the project comprises concrete tilt panels, cast on site and chosen by Kate for their minimal qualities. “One piece of wall, no artificial finish to the inside or the outside – it’s an insulated, sculptural, structural, monolithic building material in its simplest form,” she explains.
“These ultimately culminate in a 3D sculpture celebrating wabi sabi – finding the beauty in the imperfect. Barragán once made the comment, ‘My house is my refuge, an emotional piece of architecture, not a cold piece of convenience’, which resonated with me,” Kate says.
The only downside was the high carbon emissions, and so Whispering Smith and Talo Construction tested and researched ways of using Ordinary Portland Cement replacement, achieving a carbon neutral rating by E-tool. “We did this by specifying a mix high in slag, an industrial by-product from steel production,” Kate says. “The powdery white-grey exterior and swirling patterns on the interior are a serendipitous result of this push back against the mainstream, which allowed us to make a common construction material more sustainable.”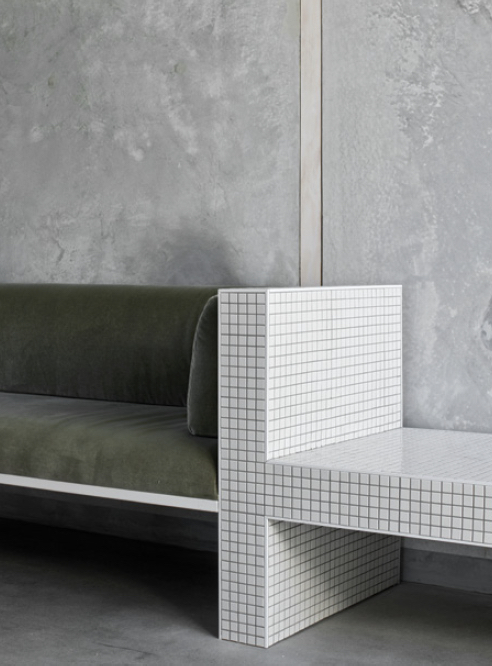
House A is the first carbon neutral dwelling in Scarborough of which will be three within Kate’s development. It is comfortable in temperature and is cooled by the sea breeze, which is harnessed by the site’s elevated position. The project was a collaborative effort, with Matt and his colleagues delivering most of the interior work and landscape, while Kate collaborated with a friend to develop the cast in steel windows, structure and steel furniture. “Whispering Smith’s design ethos is grounded in the principle of craft, which is reflected in the decision to custom design and make pieces for House A locally rather than specifying off-the-shelf imported products,” Kate explains.
Despite a brutalist palette of concrete and structural steel, the house has an elegant softness thanks to the inclusion of translucent sheeting and a delicate structural white-tied aesthetic. “It keeps the house feeling soft and monastic despite the use of such industrial materials,” she says. “The carbon neutral status was also achieved using lime-painted recycled bricks – there is an emotive peace that a painted white brick form brings to a double height space.” Translucent sheeting prompts privacy and allows ambient light to permeate. In particular, it creates a double “skin” to the streetscape, encouraging a separation from the public realm while maintaining airflow and connection through sound.
Contributing to the white palette is the liberal use of mosaic tiled walls and benches in the loft wardrobe and ensuite, which create a washroom redolent of seaside changerooms. “We used white mosaics throughout House A to celebrate the junction between architecture and furniture, which has always been an important part of Whispering Smith’s work,” Kate explains.
The white majority is offset by black accents, seen in the custom-milled and torched jarrah battens, which signify the entry. “These have been sunk into the volume of the space, alongside the steel-framed windows, which cut into the volume to let light in,” Kate says.
Kate maintains that the driving ethos behind the project was to propel the big, structural moves with as much simplicity and understated grace as possible, while keeping the material and finishes palette as basic as possible. The parts of this project that work hardest are perhaps the least visible – the plan and the details between the junctions of all the materials assembled. “These work to create a space that’s as much a retreat from our busy lives as it is from the rigours of architecture itself,” Kate says. “There is no glossiness, nothing over-finished, and the palette is all about letting a material be itself – free of pressures of specifying architectural grade finishes that seal off their imperfect beauty.”
Visit – http://whisperingsmith.com.au
To subscribe, go to – https://fabricquarterly.com.au/shop/

