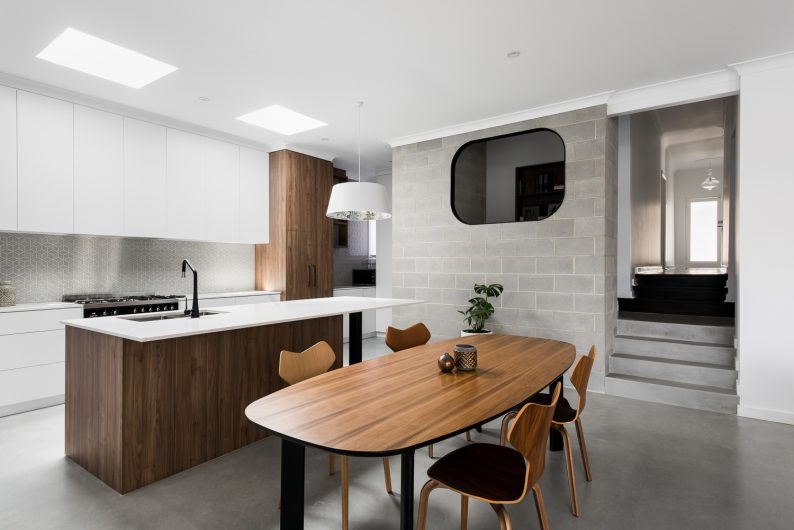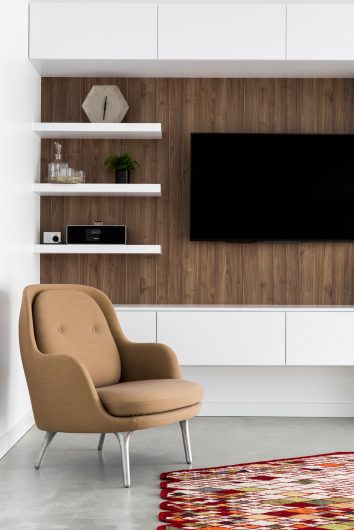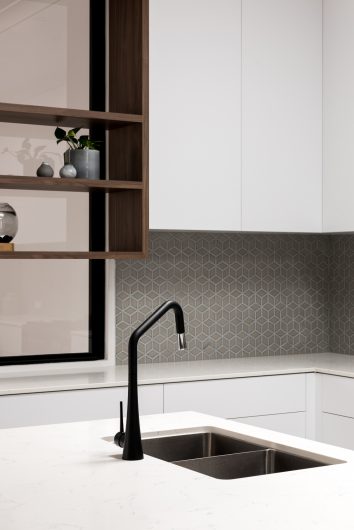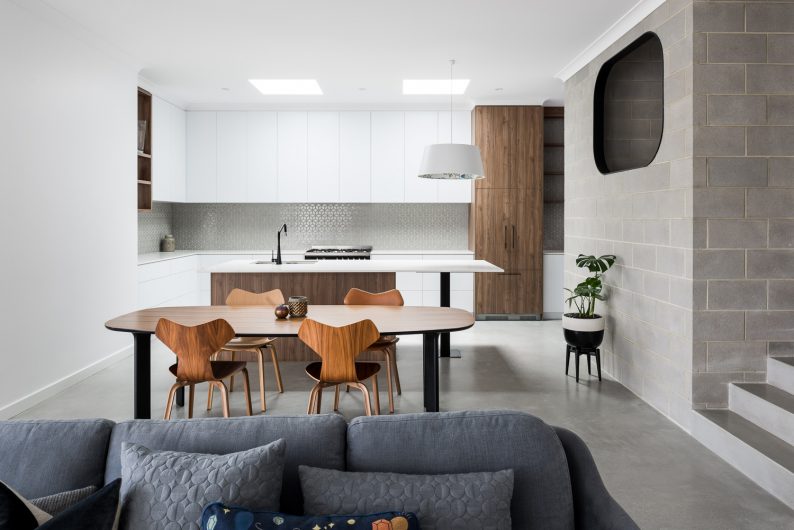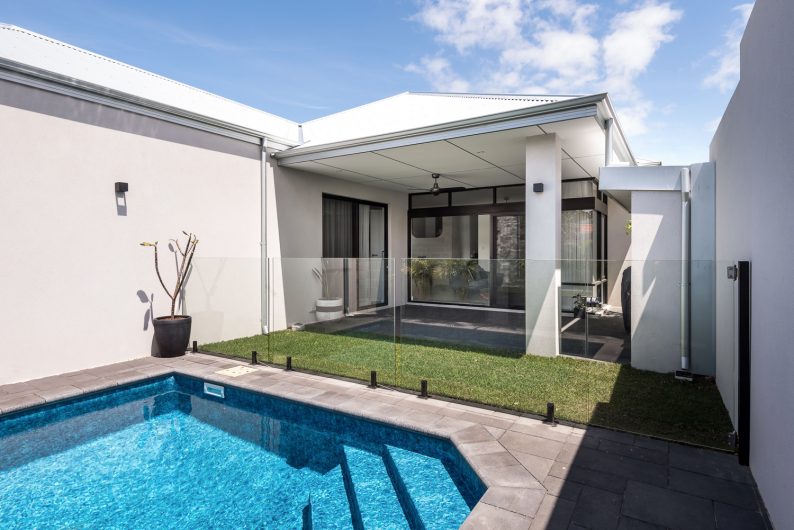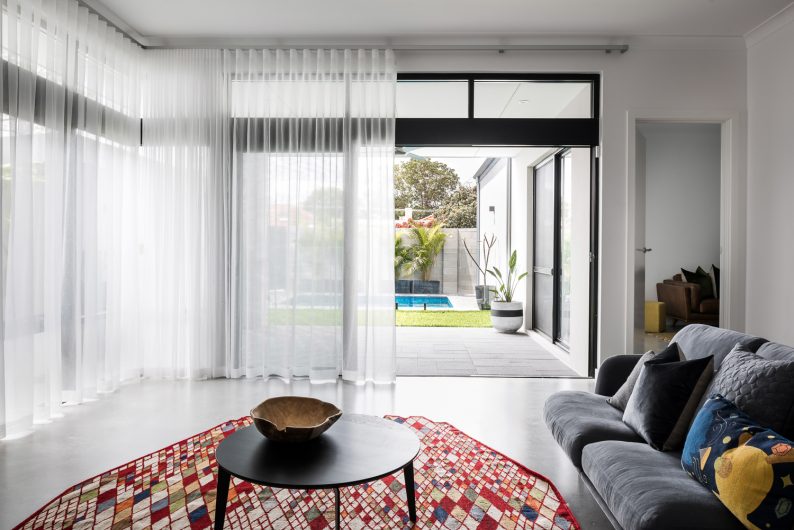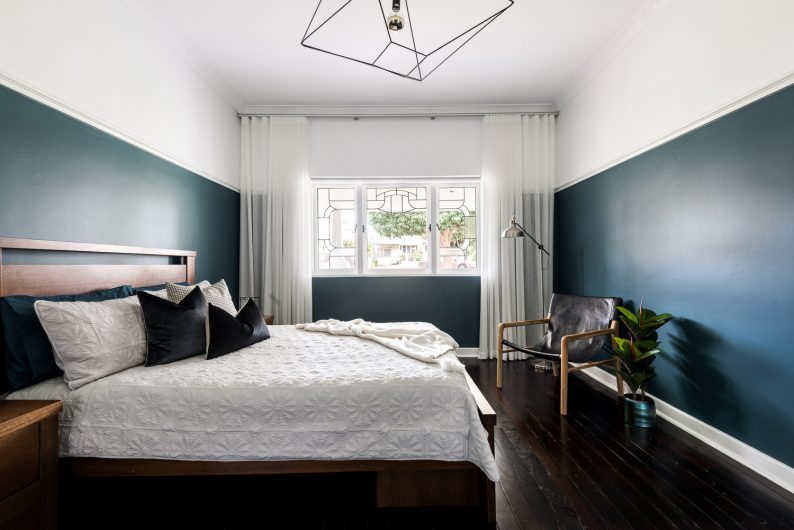The renovation of a 50s bungalow instils a contemporary addition and revives a mid-century beauty, setting it up to the challenge of modern family living.
A place to call home
A young family of four sought to restore their mid-century Mount Hawthorn worker’s cottage, while adding floor space that would render it more suitable for a modern lifestyle.
“Maintaining the integrity of the street scape was very important, we were very conscious of our home assimilating into the community gently,” says Jae, who owns the home with her husband Warren. “Plus, during the process we really fell in love with the old cottage and wanted to preserve it.”
This meant retaining and restoring the 1950s features within the original section of the home, and creating a defined delineation between the cottage and the modern addition. Warren and Jae also requested the home remain single storey, with plenty of storage added in, a pool, lawn and spaces that could accommodate large family functions.
The open plan addition to the rear includes a spacious kitchen and scullery with what the owners call a, “soft industrial” feel. “Sometimes you don’t always know exactly what it is you want – but you know how you want it to feel,” Jae says. “Our builders, Kylie and George at Axon Homes, were experts at transforming the feelings we wanted to create into our physical reality and – as a result – we have a beautiful home.”
Warren is a submarine engineer, so his favourite elements of the homes are the small references to his work, such as the little crow’s nest study with porthole – which is comprised of feature block work from Midland Brick – and the exposed electrical conduit.
Jae says she loves how the home is custom designed for flexibility when entertaining, with the kitchen bench accommodating eight, while eight can be seated at the dining table and a further eight in the alfresco zone. “Our kitchen was made for socialising,” Jae says. “We foresee a lot of entertaining with family and friends especially in the outdoor area and by the pool this summer.”
With the festive season approaching, Jae and Warren look forward to sharing their newly completed home with family and friends. “There are so many features to love, Axon Homes thought about functionality and how we would live day-to-day in the home, while still managing to make it look fabulous!” Jae says. “We are very much looking forward to our first Christmas here, wonderful memories will be made.”
Blending the old and the new
The home was designed by Daniel Cassettai Design and built by George and Kylie Petrou at Axon Homes. George said there is plenty to love about the Mount Hawthorn home and it now suits Jae, Warren and their children perfectly.
“The open plan in the new extension works well as it encourages the family to spend time together,” George says. “Plus, the transition from old to new is seamless, while being clearly delineated thanks to careful material choices.”
The kitchen boasts engineered stone bench tops and custom cabinetry against burnished concrete floors, which clearly defines it against the period features of the old home. Tiling from Original Ceramics and Abbey tapware pair with black industrial-themed Smeg appliances. A custom feature pendant light from St John’s Lamps was upholstered with Warwick fabric, while Velux skylights allow natural light to penetrate the space, which boasts extra high three-plus metre ceilings.
“The position of the kitchen keeps it as the main focal point, but with the ceiling heights and orientation of the room it provides a sheltered living space from the hot northern sun while allowing lots of natural light in through the alfresco,” George says.
Kylie was responsible for the impressive palette of finishes that have revived the original section of the home, including the Japanese brown stained timber floors, tiling with mosaic features, lanterns and the lush choice of feature colour in master bedroom.
“Material choices are all sympathetic to the original era of the existing house,” George says. “The wall colours and general finishes are in line with the 50s design aesthetic, including ceiling roses, door handles and skirting boards.”
George says Jae and Warren put a lot of faith in Kylie’s vision. “Jae and Warren would have erred on the conservative side of things, so they have told us on a number of occasions how ecstatic they are that they followed their heart and not their heads and went for it,” George says. “Jae is so house proud now, so as builders it validates our views and beliefs on what makes a home and makes all those late nights and hard days worth it.”
Axon Homes, (08) 9444 5658, www.axonhomes.com.au
The finishing touches
Many of the statement pieces in the new section of the home are from Mobilia in Claremont. “These are all designer pieces with a distinct style that speaks to the period of the home,” Mirella Scaramella from Mobilia says. “These pieces demonstrate that when you select your furniture well you do not need a lot of pieces to truly complete a space.”
Fri Chairs and Lune Sofa by Jaime Hayon for Fritz Hansen, and Join Coffee table by Fritz Hansen are seen in the living zone, while an Analog table and Grand Prix dining chairs, also by Jaime Hayon for Fritz Hansen, offer stylish seating within the open plan living zone. A Losange rug by Bouroullec Brothers for Nanimarquina anchors the elements of the dining setting. “The Losange rug, a design classic, enhances the living space by injecting colour,” Mirella says.
Mobilia (08) 92845599 www.mobilia.com.au

