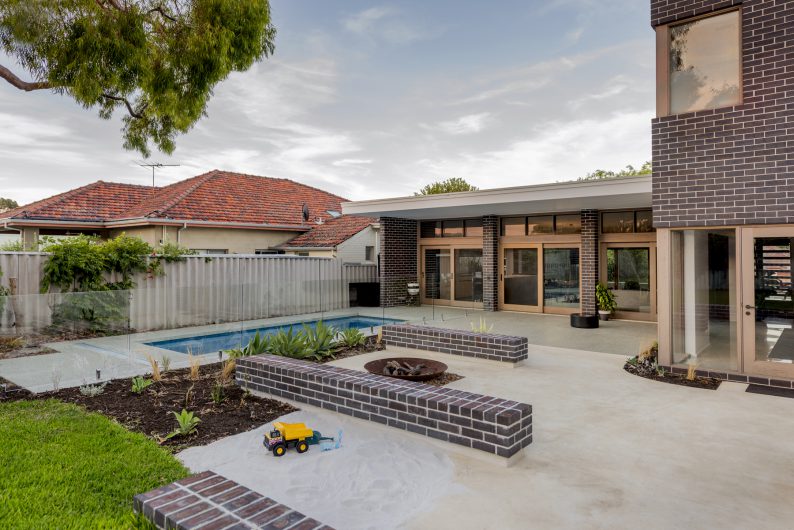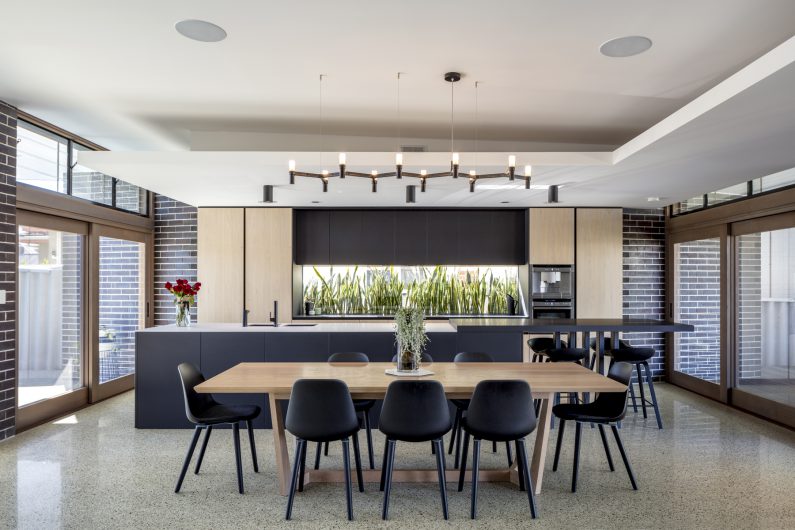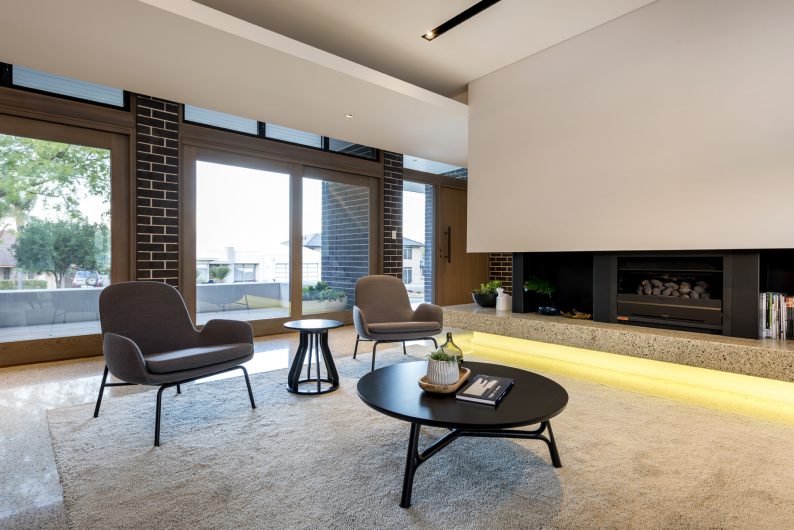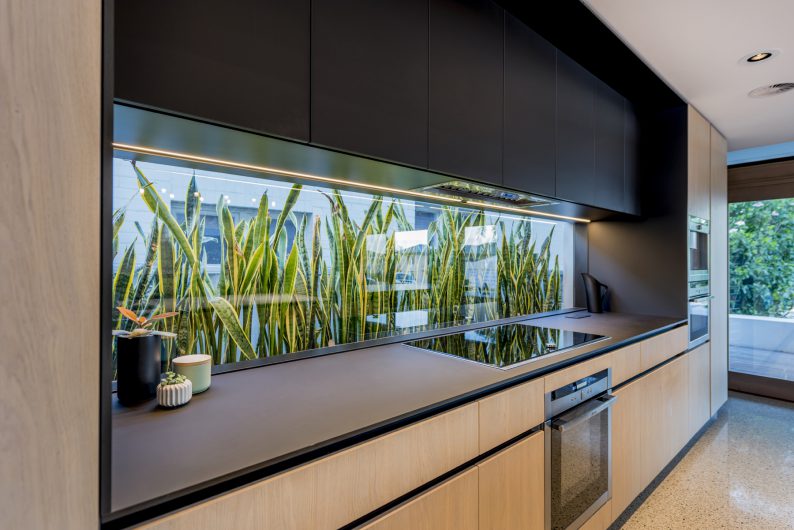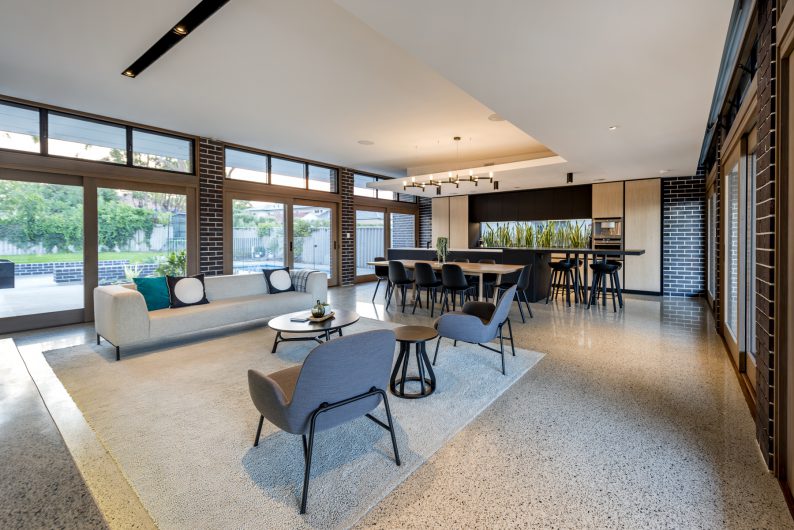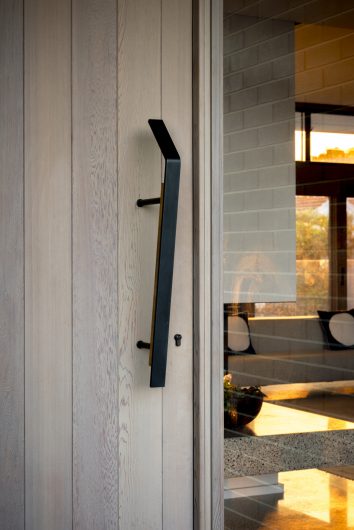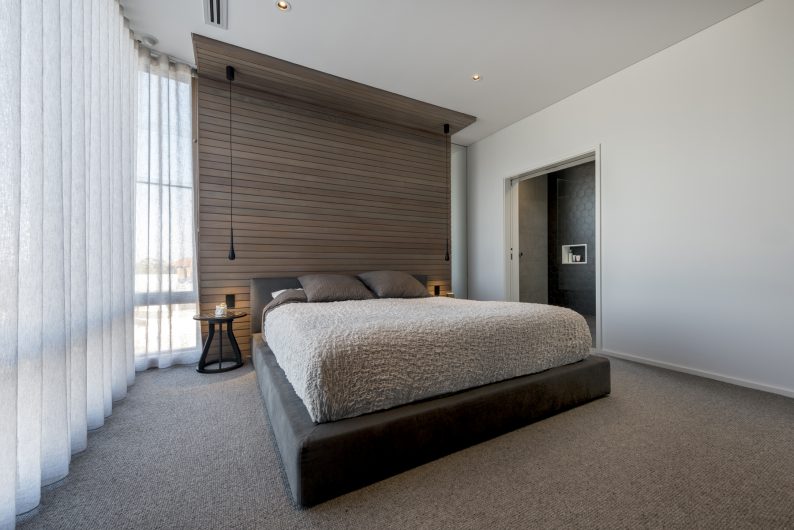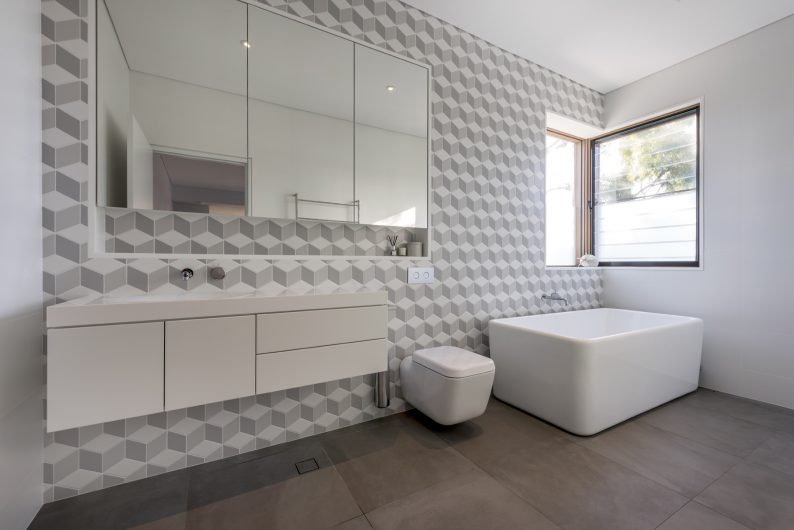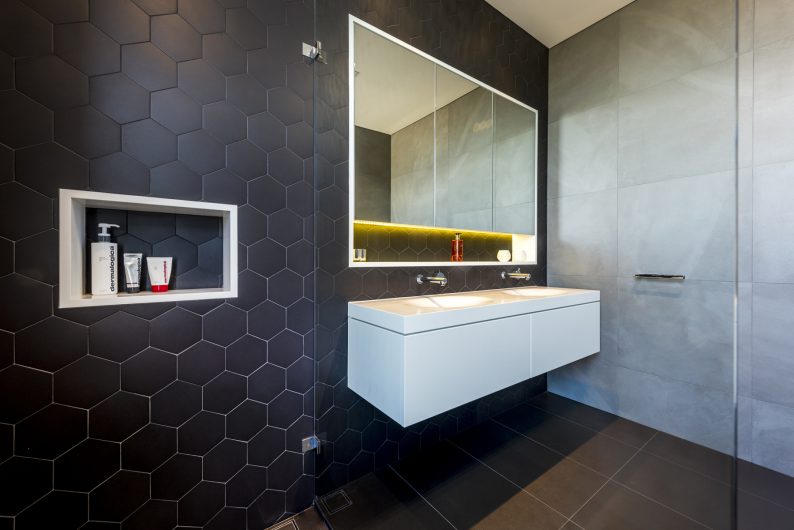Drawing on key design elements that reflect the ‘Sydney School’ style of architecture, the Cawston Road residence by Mountford Architects is an expression of carefully curated materials and geometry.
On a sprawling 1105sqm site in leafy Attadale, the Cawston Road residence is now home to a family of four. They handed the reigns over to architect Ben Mountford and builder Mosman Bay Construction to create the abode.
Architect and builder were given a simple brief, calling for a sewing room, large storeroom off the garage, swimming pool, and a basketball hoop. However, the task of delivering on a large land area saw materiality becoming a much more important factor in bringing the entire project together.
“On consideration, Cawston Road is more a Sydney School,” explains Ben of the unique architectural style. “In the 60’s, Sydney architects started to localise international modernism with site specific designs that approached landscape as something we can live within, as opposed to something we work against.”
North-facing and with river and city views from the first floor master suite, the home consists of three bedrooms, two bathrooms and a living space upstairs. Two bedrooms, a powder room, laundry, and open-plan kitchen, living and dining room are on the ground floor. Tucking the cars around the back offers a clean aesthetic to the front of the home with the absence of garage doors.
Ground-floor living areas can open up to both the front terrace and the back garden for maximum airflow, with a number of indoor and outdoor areas that allow visual connection and year-round shelter.
“It is the combination of all of these items that makes the home,” says Ben. “This happened by keeping the palette honest and at the same time looking coordinated.”
Flanked by mature trees and planted with hardy, easy-care natives and ground cover, the outdoor landscape was designed by Realm Studios. Complete with pavement to cater for kids’ play, as well as socialising around the barbecue and pool, the space reflects the considered approach taken inside the home in regards to flow and proportion.
An appreciation for using materials in their found state is evident throughout, and only internal walls were painted. Everywhere else the eyes are treated to a range of textures and colours, including Bowral blue bricks, natural cedar to grey windows, honed concrete floors, a floating timber-clad staircase set off the wall, and a steel fireplace.
Bricks were cut to create an angle that shows a slight variation in the face, and the door handle was made from steel in the fireplace. Timber doors, cabinetry in the living room and wall linings add warmth to the palette and help to soften noise.
“It is the combination of all of these items that makes the home,” says Ben. “This happened by keeping the palette honest and at the same time looking coordinated.”
The high level of quality finishes continues with a European-designed kitchen from InDesign, and furniture from District, designFarm, Contempo, Raw Edge Furniture and Dessein.
The Cawston Road residence is a prime example of the quality workmanship that results from having an onsite architect administer the contract, a highly skilled builder, and trades who enjoy a challenge.
Mountford Architects
marchitects.com.au
Mosman Bay Construction
mosmanbayconstruction.com.au
Realm Studios
realmstudios.com


