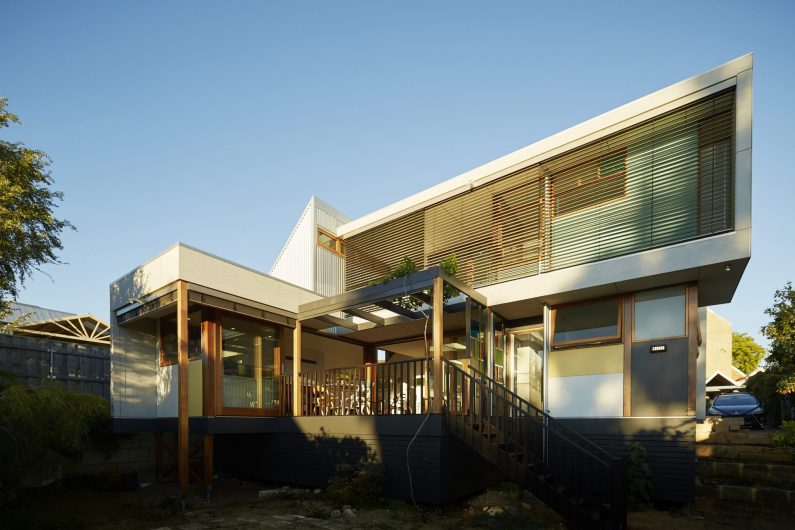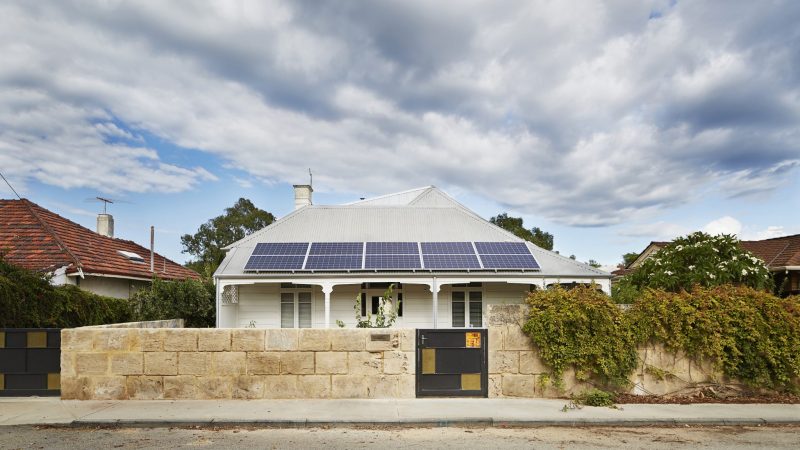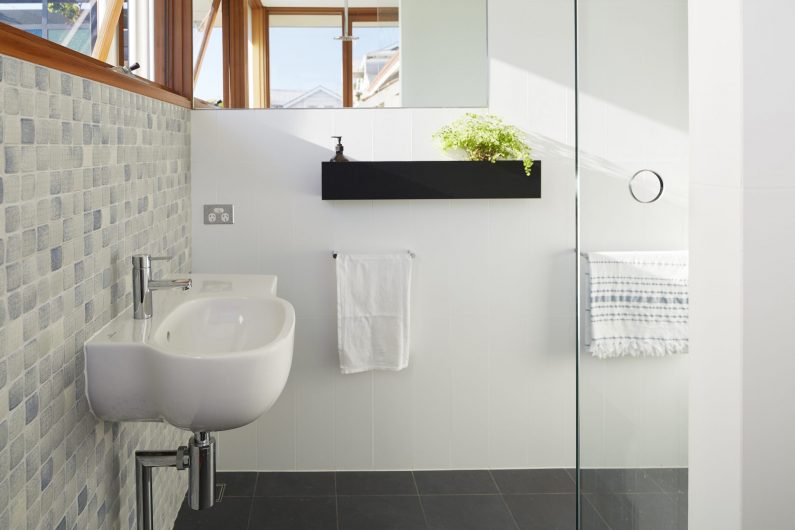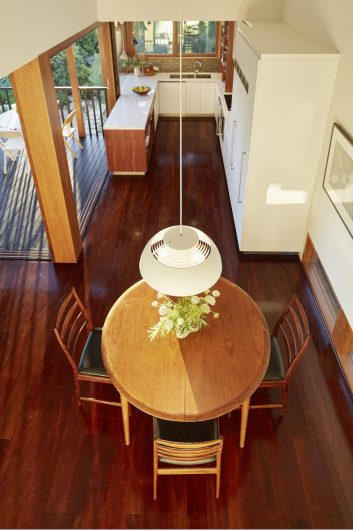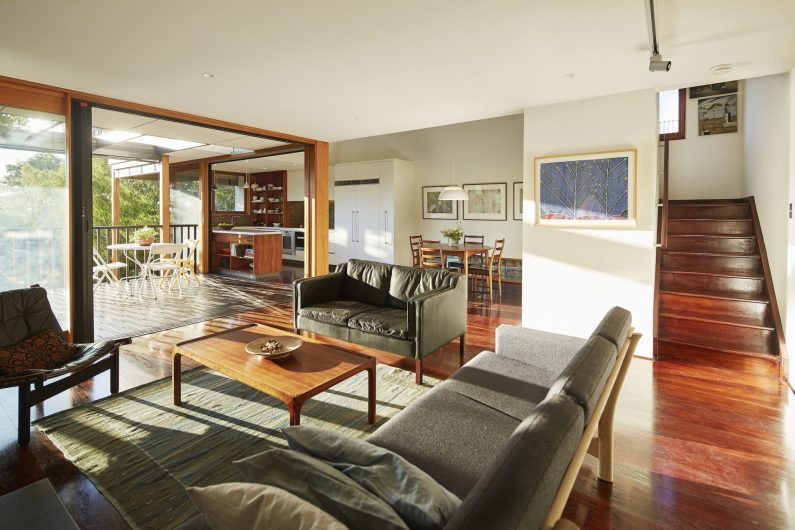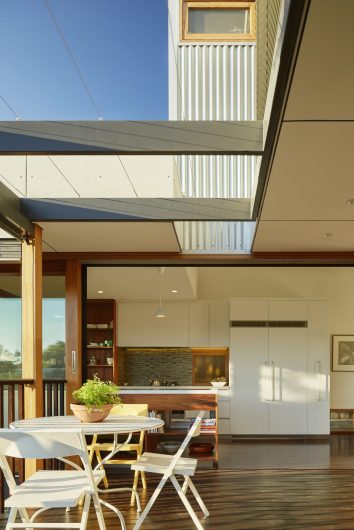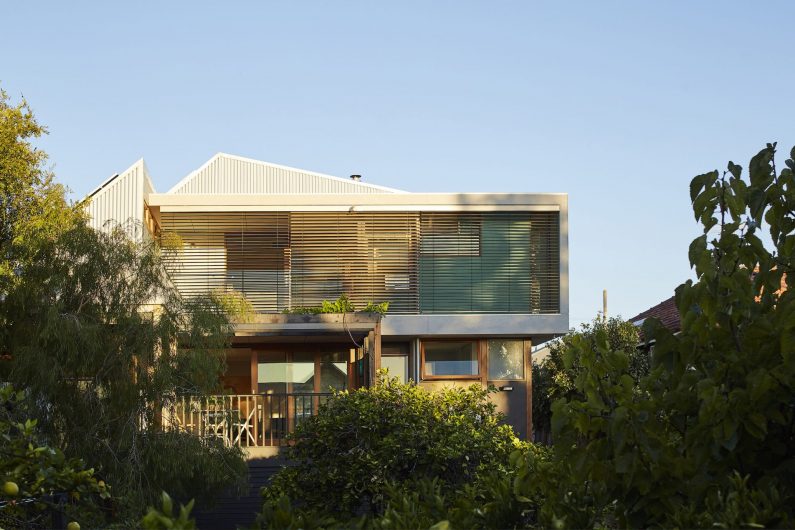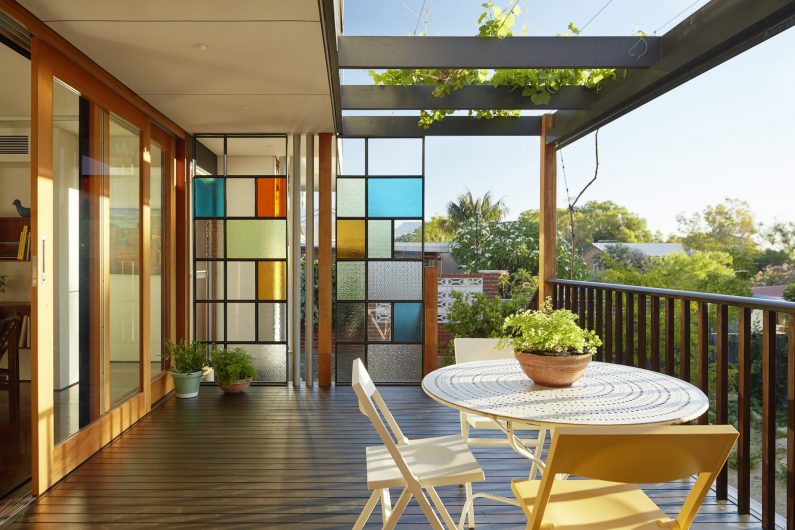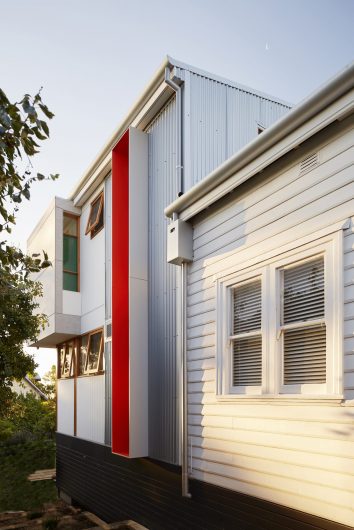Behind a modest 1920’s weatherboard house in Beaconsfield, south-east of Fremantle, is a perfect example of the importance of detailing in architectural design.
It’s the work of Joe Chindarsi who has established a reputation for his meticulous attention to details which turn living spaces into beautiful experiences.
“I look forward to spending time working on detailing a project, diving into the design and looking for opportunities to give the architecture more vitality,” says Joe.
Architectural additions and extensions immediately have the imposition of considering the aesthetics and materials of the existing building. The old and the new need to acknowledge each other. This doesn’t mean that the new mimics the old – it can be dramatically different – but there needs to be a relationship. Joe certainly understands this.
“First, we looked at all of the ways we could use what was already there to make something new. The timber frame was kept for the extension work to minimise demolition. The new corrugated metal roof and wall cladding matches the roof of the old house,” Joe explains.
“We re-proportioned existing rooms by opening them out onto decked outdoor areas on the ground and first floors, and created a voluminous double-height void above the dining area.”
The new extension sits discreetly behind the original house. From the street, all that’s visible is the ridge of new corrugated metal.
Another consideration was how to use the architecture to enhance the owners’ collection of art and mid-century furniture without overpowering the beauty of these pieces.
“We used small-format ceramics and natural wood to create a blank canvas internally. Then, we introduced open shelving and additional gallery-style lighting to allow the textures and colours of their collection to feature.”
Thoughtful design can also overcome the constraints of the Department of Planning’s Residential Codes (R-Codes) and local council planning requirements. Constraints become opportunities to think outside the square.
For example, to deal with the R-Codes’ privacy requirements, narrow windows look along the side walls of the house rather than across to the neighbours. Coloured and patterned glass is used in screens to block views between the deck and the neighbour’s yard.
There’s a sense of fluid spaciousness which belies the small footprint of the house. Floor to ceiling timber-framed glass doors slide back so that inside feels like outside. One of the doors cleverly opens past the kitchen bench so that the bench can be used from the outside deck.
Narrow windows, both high and low, bring natural light into private rooms but also visually reach out to the trees in the rear garden.
Operable slat blinds close for privacy and shade or open to receive sunlight into the kitchen and upper deck.
A grapevine grows over stainless steel wires above the deck and shades in summer then drop its leaves in winter to let the sun warm the space below.
Working within a frugal budget was another limitation, but this certainly doesn’t look like a low budget project.
Chindarsi Architects, http://chindarsi.com.au

