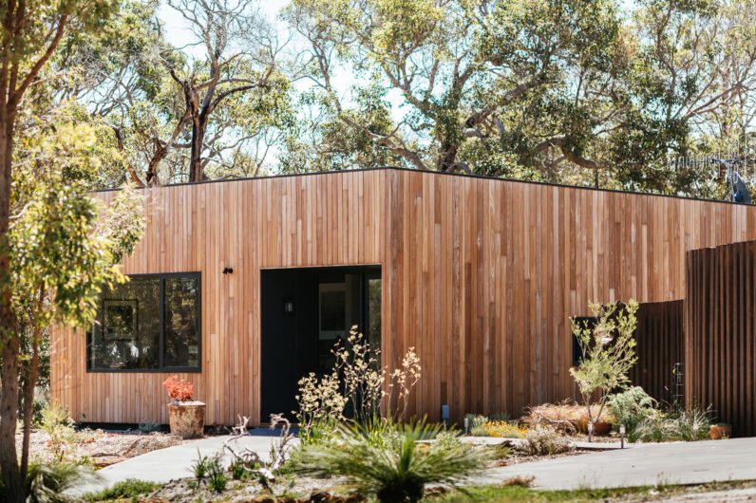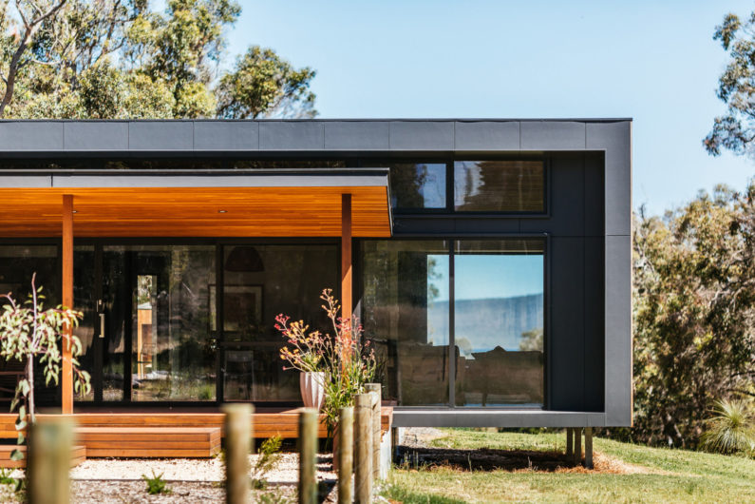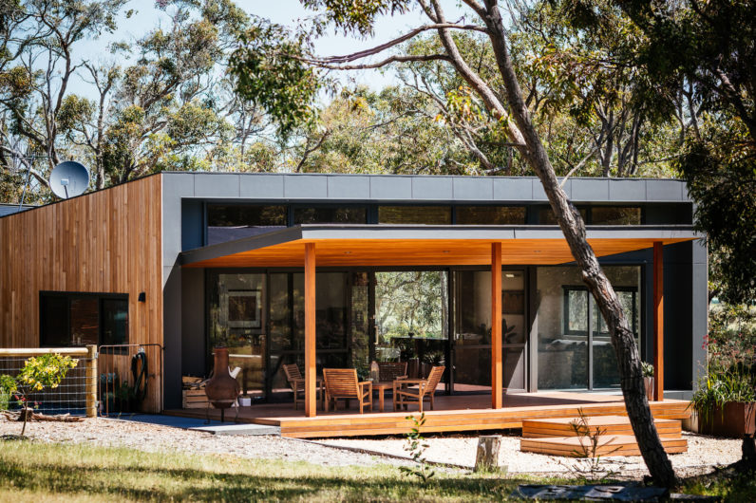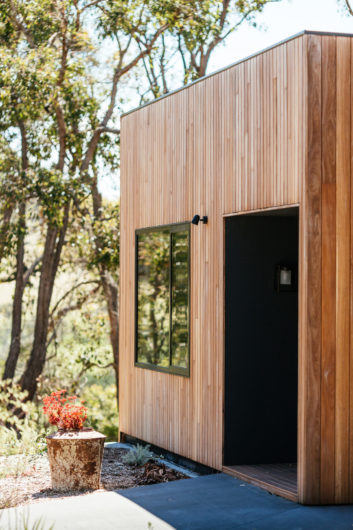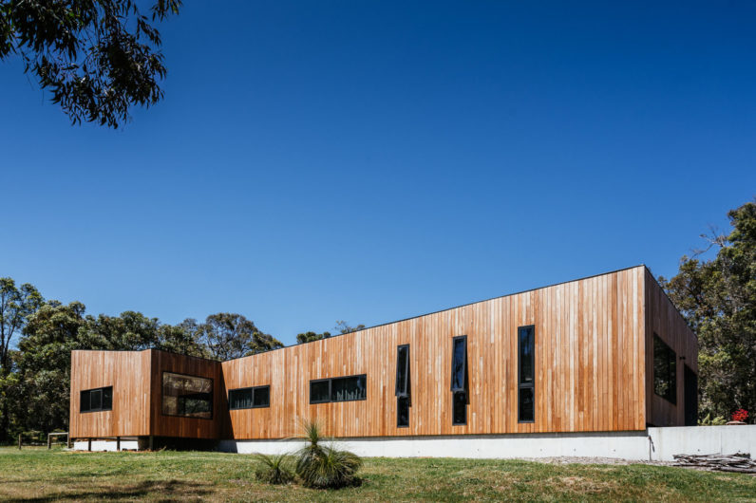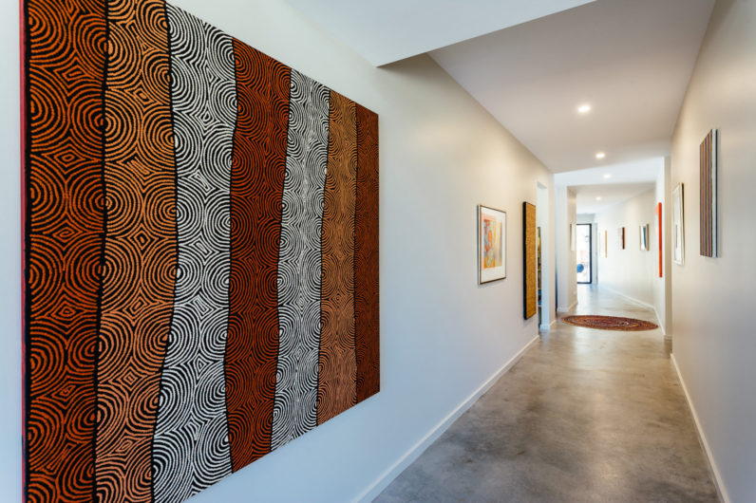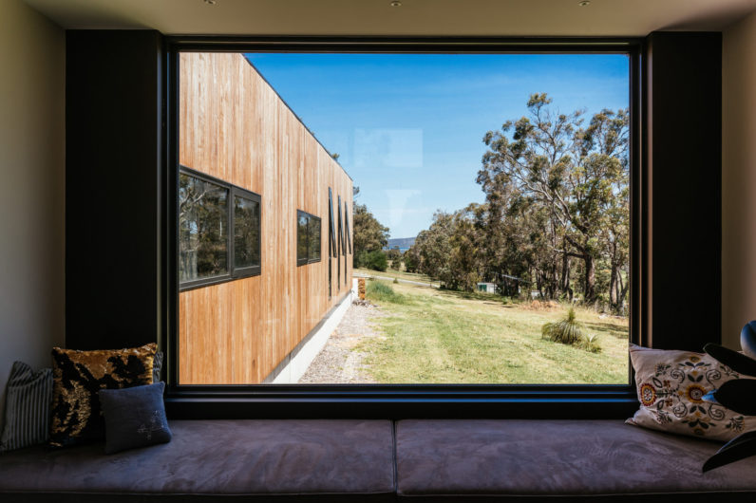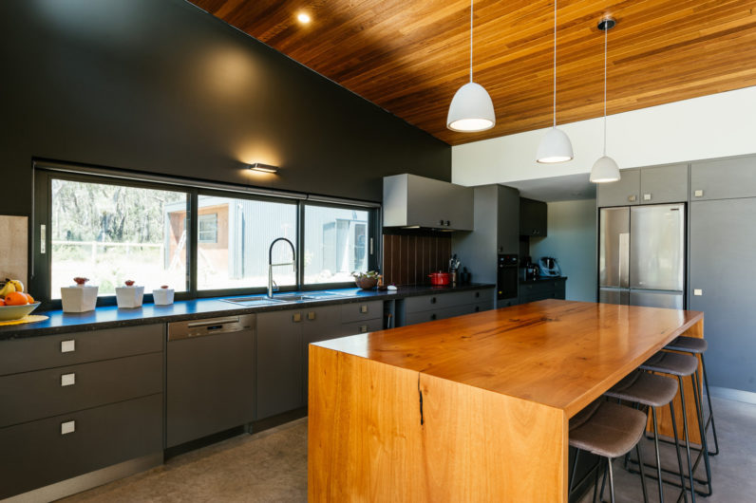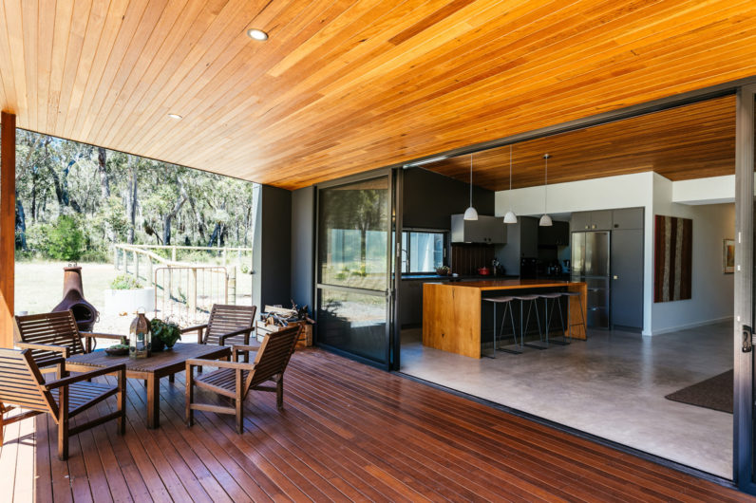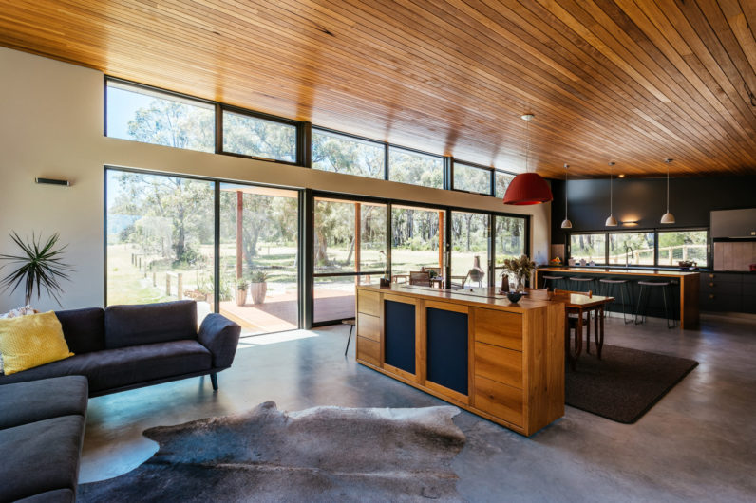If shearing sheds are ubiquitous to the Australian rural landscape, this Benson Design residential project breaks the agricultural mould.
Albany-based building designer, Keiron Benson, has a reputation for designing striking bespoke projects with a focus on sustainability. His canvas is the south coast of WA – a wildly varied landscape of forest, coastline and agricultural hinterland. From a portfolio with a distinctly contemporary coastal oeuvre, the Watari House emerges as a departure of sorts. Designed around the need for energy-efficiency in a rural, bushland location, the project accommodates not just humans, but a horse, too.
Q // Where did the shearing shed aesthetic come from?
A // 19th Century farm buildings still standing in paddocks have a raw, utilitarian aesthetic, built from timber and steel using the basic box form. The Watari House brief was to use shearing shed cues to place the home within the rural context. The building envelope is restraining (around nine metres wide), so the building is long and narrow. This shape emulates rectangular farm buildings. The ground slopes to the road, which provided the opportunity to sit the building on a concrete plinth, giving it a solid feeling, with poise.
Q // Creative pursuits underpinned the home’s design. How are they accommodated?
A // The clients work from home and required office and studio spaces with large-scale interior walls on which to display an art collection. Spaces for creativity, work and home life are separated into three buildings to provide division between activities. The spaces between the buildings form courtyards.
Q // What role did sustainability play?
A // A primary outcome was an energy efficient home. The north aspect is to the rear of the site with a narrow width, so only the living spaces enjoy direct sun access. A timber ceiling rakes up to north windows enabling winter sun to warm the insulated concrete slab.
Q // How important was the family’s connection to their horse in the design?
A // The building envelope is located in the middle of a paddock. I had to figure out how to separate the horse from the humans’ living spaces, while providing vehicle access without gates. The slope of the land raised the building’s floor level, so a wall was utilised to provide an unobtrusive barrier, which meant the horse could be close to the living space.

