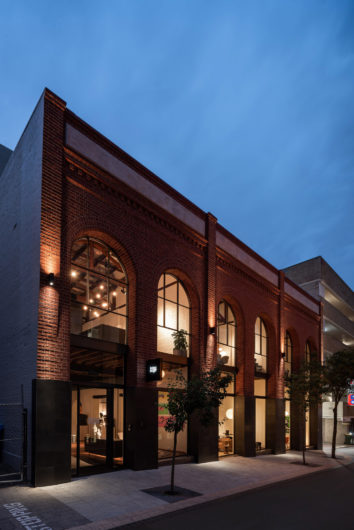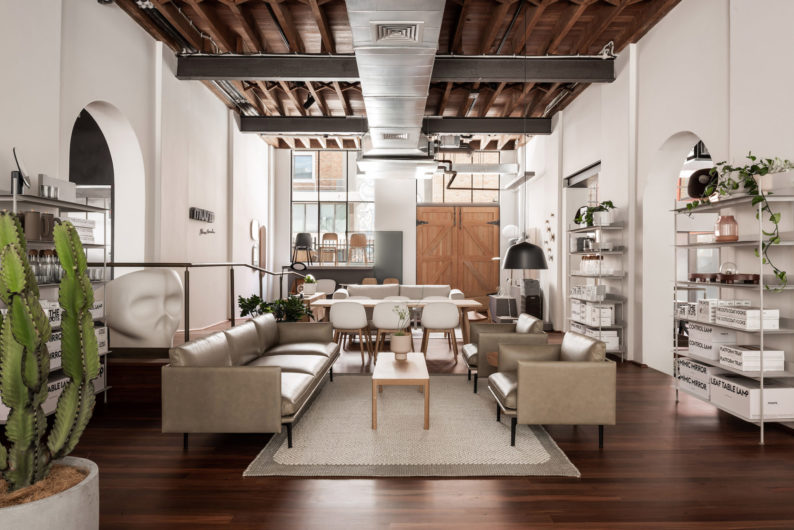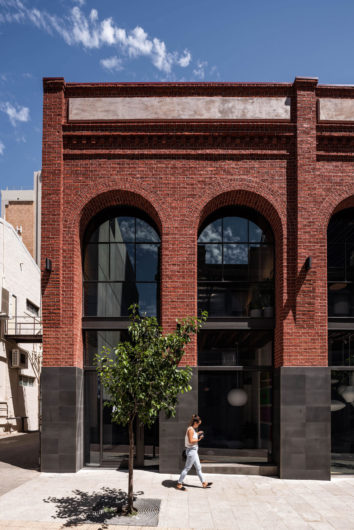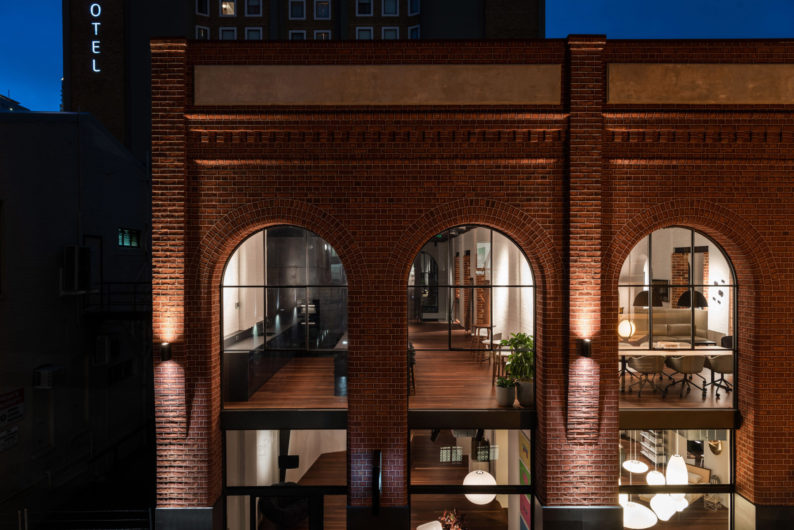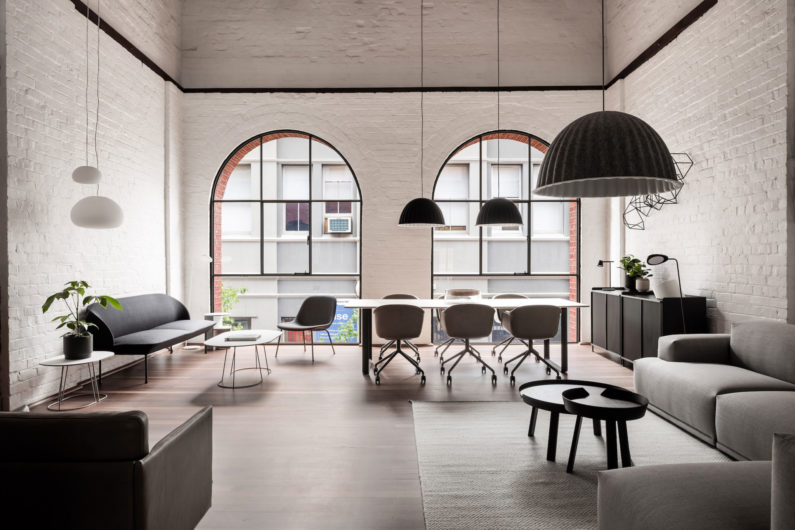Thanks to an unwavering determination to resuscitate an early 1900’s building that was in serious decline, this heritage structure now has another century of good health to share in the heart of the Perth city.
It was a 5-way process involving Taylor Robinson Chaney Broderick, HASSELL, Cooktown Constructions, Living Edge and the owners that saw this spectacular grand dame be brought back to life.
The brief – like a lot of commercial buildings – was driven by who the tenant might be. Interestingly, the architectural practice behind the project (Taylor Robinson Chaney Broderick) was initially going to make up one part of that tenant structure.
“It was always briefed that it would be a mixed of retail, hospitality and offices, and the office space on the first floor was originally where we saw ourselves positioned,” explains Fred Chaney, architect and director of Taylor Robinson Chaney Broderick.
The old tri-level warehouse building lies in the heart of the city neighbouring Raine Square, and features a full basement and very generous ground and first floors.
Originally designed as a very traditional masonry and timber-framed construction with a series of cross-walls that could allow for separate tenancies, the end result sees it now house just one.
“Living Edge was initially interested in taking up half of the tenancy, but as their enthusiasm for the building grew they realised that each level of it presented a number of opportunities so they took the whole building, which was the ideal result. The architectural outcome was really enhanced by them and by the fact that it was a single tenant.”
The building had fabulous bones – the primary ones being the brick, timber floors and roof structure, and ultimately it was Living Edge that pushed hard to open up the roof to appreciate all of the old timber trusses.
In just one of many praises Fred offers up in relation to the City of Perth’s cooperation on the project, he explains that the design team took a less purist approach to the heritage by telling the City they were keen to replace the windows with steel frame rather than reinserting something like the original timber joinery. While the steel windows are not a pure component of the original architecture, it was felt that they celebrated the strength and integrity of the masonry structure because of the sense it gave of the depth of the walls. “We had the conversation with the City and got it over the line,” says Fred. “By using the really fine metal-framed windows, the openings become the primary focus rather than the joinery. It’s almost a more primal piece of architecture, which draws east and west light into the building.”
It’s well worth a mention that the City of Perth also contributed a considerate grant of up to $80,000 for the restoration of the street facade, which was stripped back and tuckpointing reinstated.
The entire project reflects a truly collaborative process between all parties, with the final result more than enough proof that great things come from combined expertise.
Contractor – Cooktown Construction – Ian Doubikin (Director), Brad Read (Site Supervisor)
Project Architect – Josh Mangan
Interior renovation – HASSELL
Windows – Ozsteel Jeff Cameron
Balustrade – Allbend Enginering – Brian Eames
Federation Tuckpointing – Nigel Graham
Roofing – Coastal Roofing Ashley Lyon
Paint – Parsons Painting- Adam Parsons
Cabinets – Brown Brothers
Demolition – Brajkovich Demolition- Adrian Brajkovich
Carpentry – I Carpentry-Andrew
Plumbing – Austland Plumbing- Hartley Saggers
Electrical – Mayvis Electrical- Jared Mayvis
7 Queen St is in the running for a 2019 WA Architecture Award

