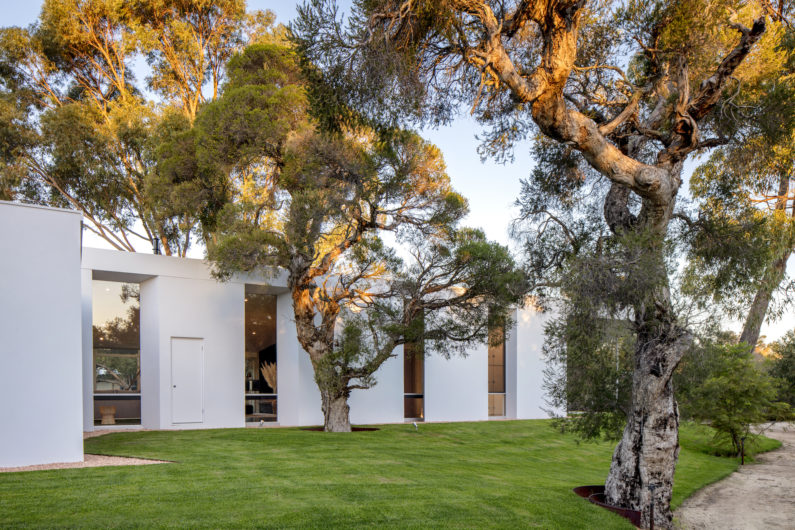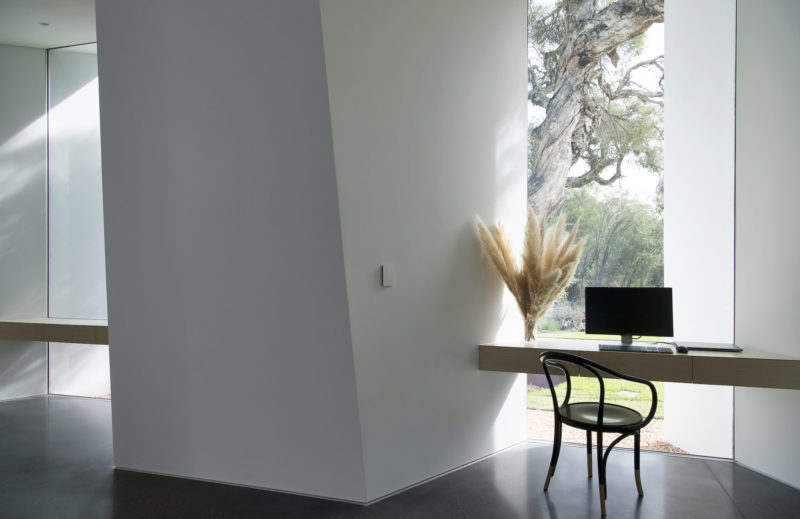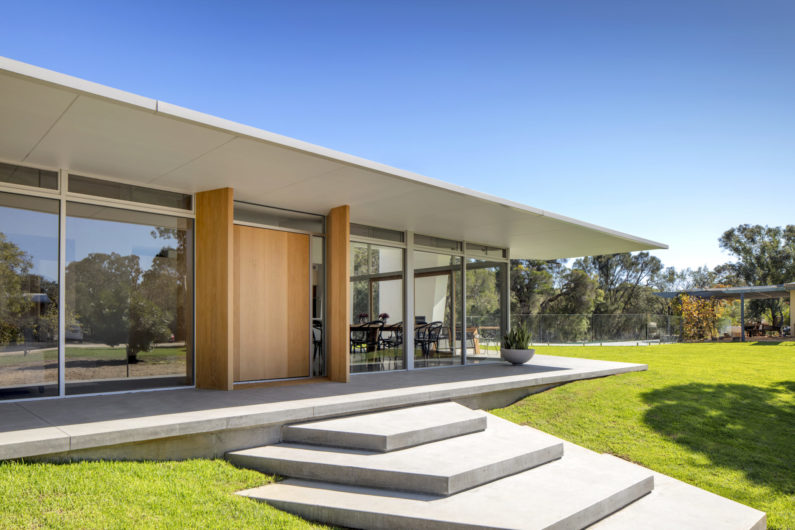Surrounding 300-year-old paper bark trees formed the geometry of this beauty by Mountford Architects, which encompasses a loose arrangement of farm buildings around a new home and quadrangle.
The home is located on a large bush block just south of Perth in Banjup, bringing together two diverse residential living concepts: a combination of natural splendor and modern functionality. The client – a husband and wife team who are successful in their own rights as a geologist and florist respectively – both brought a level of creativity to the project and an understanding of how a concept is developed and ultimately executed.
“Their understanding of pragmatics and beauty gave us the basis to push the design,” architect Ben Mountford said.
With siting such a large part of the design process, Ben and his team had the freedom to place the house in the best position to capture light and views. The interior spaces are set up to reflect the play of light and shadow as well as abstractions of the West Australian bush as the sun’s arc projects them across interior walls.
The semi-rural location didn’t come without its challenges, where the high water table meant there was a need to raise the site. “We turned this to our advantage and built on an elevated position, thus creating a platform for the home and gaining a view to the surrounding bushland on the property,” Ben said.
Working hard to keep the palette quiet, the internal focus is very much on the lovely balance of light and ventilation. The home feels like it belongs to the site; rammed earth is left rough instead of polished, anodised windows have no colour so they take on the appearance of steel, oak cabinetry throughout is unobtrusive, and floor-to-ceiling windows and doors produce uninterrupted views of the surrounding landscape.
Ensuring comfort year round, solar panels have been placed on the shed for optimum access to the sun to produce under-floor electric heating as well as air conditioning throughout the day, while the well-shaded site, thermal massing, overhead windows for ventilation and large water tanks tick all the sustainable boxes.
Ever so subtle yet infinitely effective is the design decision to angle walls throughout the home in direct response to nature.
“That’s something we’ve been working on in a series of homes that we’ve designed,” explains Ben. “I’ve been looking at the way light and shadow in Western Australia, particularly in the mornings and evenings, penetrate into a home. It’s a very sharp light and it casts really good shadows.”
With 300-year-old paperbark trees situated close to the rear of the home, this property is privy to spectacular colour change in the mornings and afternoons. Deep reveals in the spine of the home work to bring in light and colour as the shadows of the old trees fall across the floors and walls as the day goes on. Its gentle effect on the building is particular to the trees of the site and just as
unique as the home itself.
Builder – Mosman Bay Luxury Homes
Landscape Architect – Realm Studios
Fire surround – Metal Ox Ironworks
Cabinetry – Mayhews
Furniture & amp; curtains – Malvina Stone Interiors
Dining table – Revival Furniture
Dining chairs – Innerspace
Leather library and outdoor cushions, sofas and ottoman – CasaVilla
Bartram Road is in the running for a 2019 WA Architecture Award.









