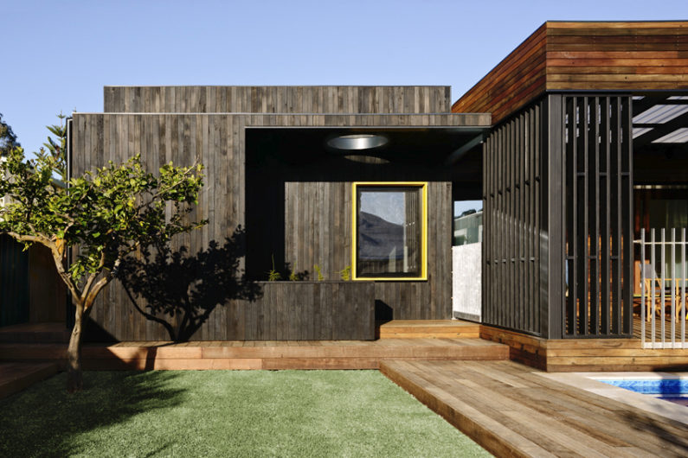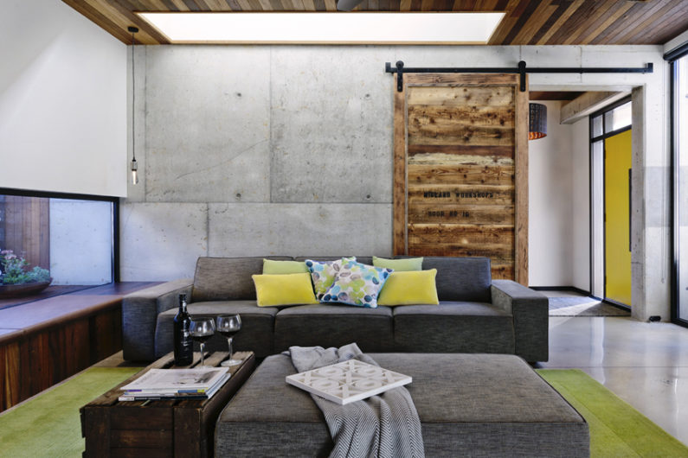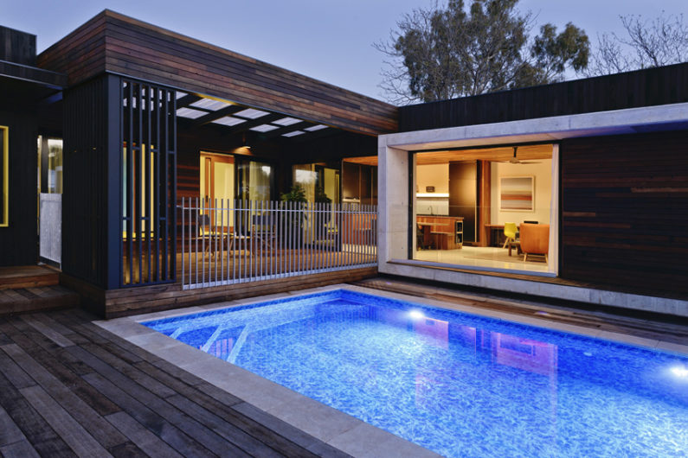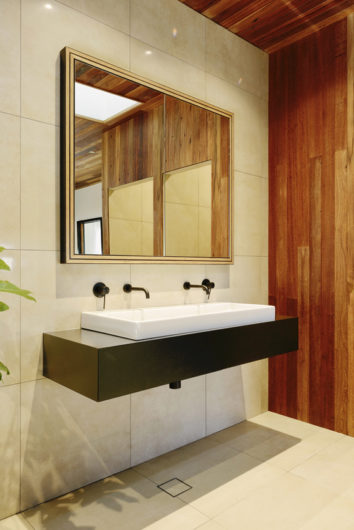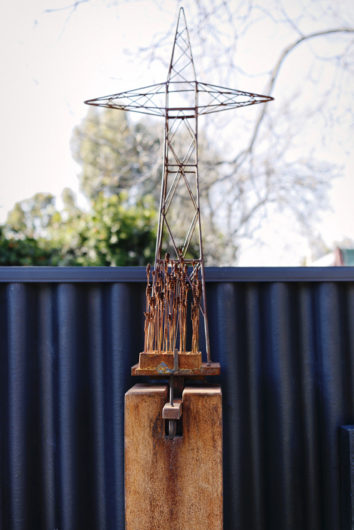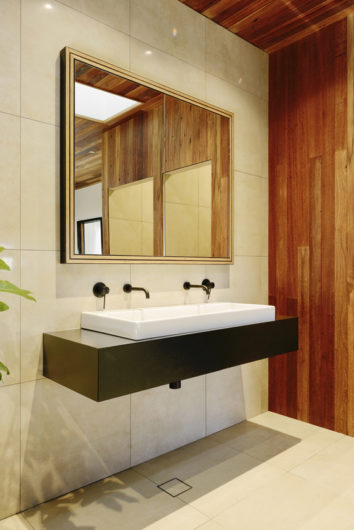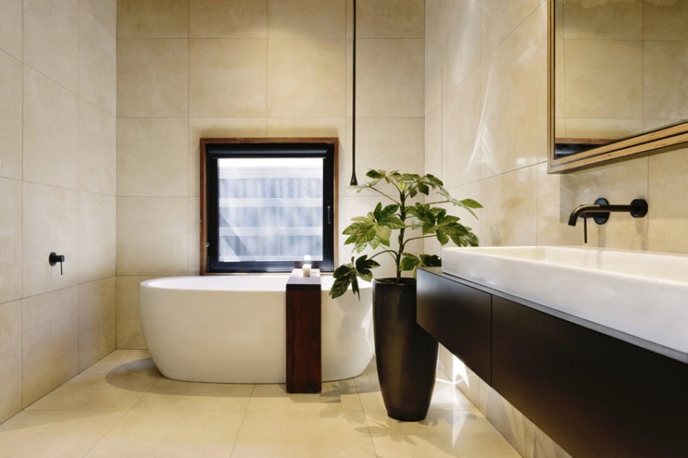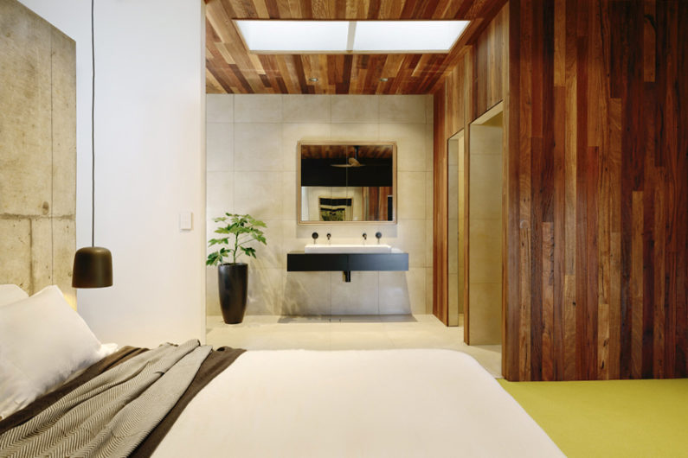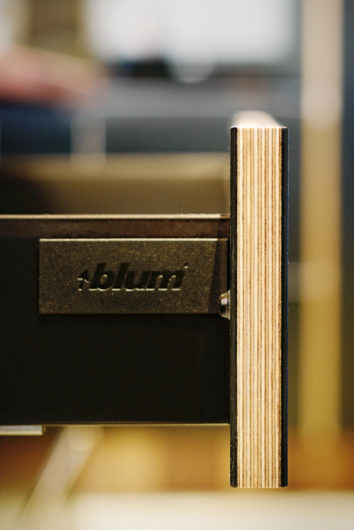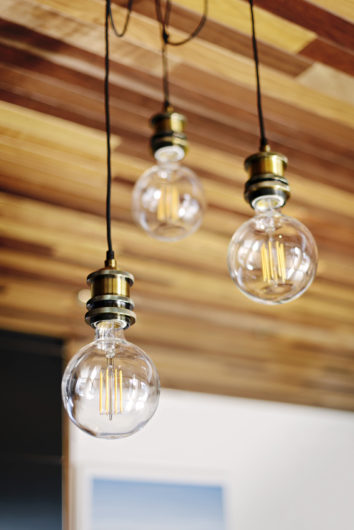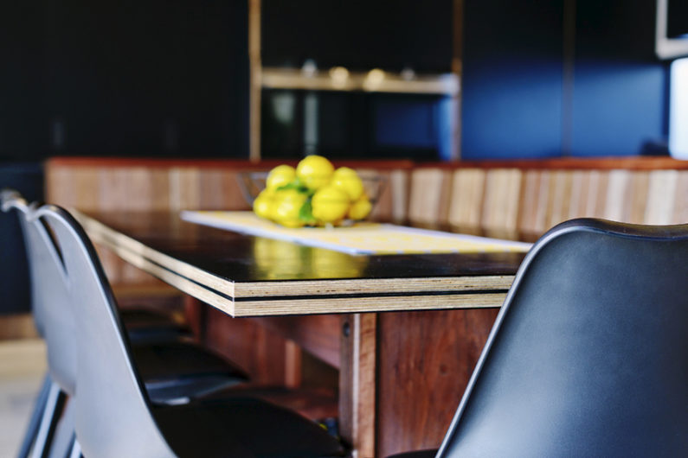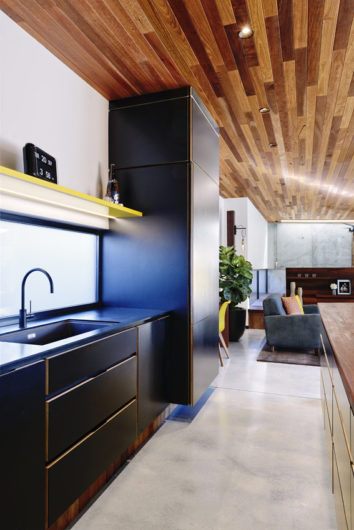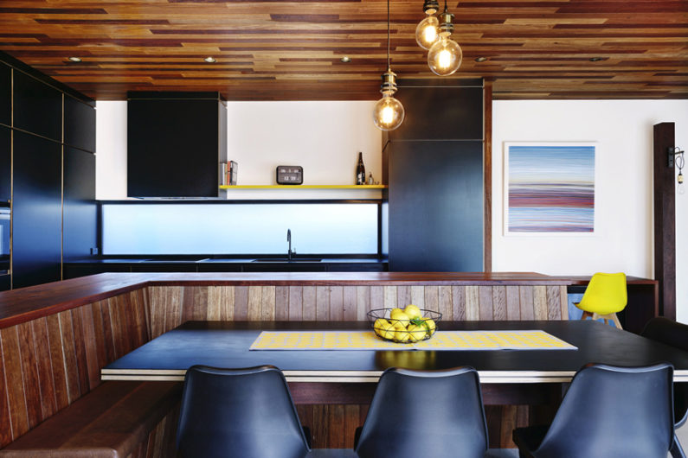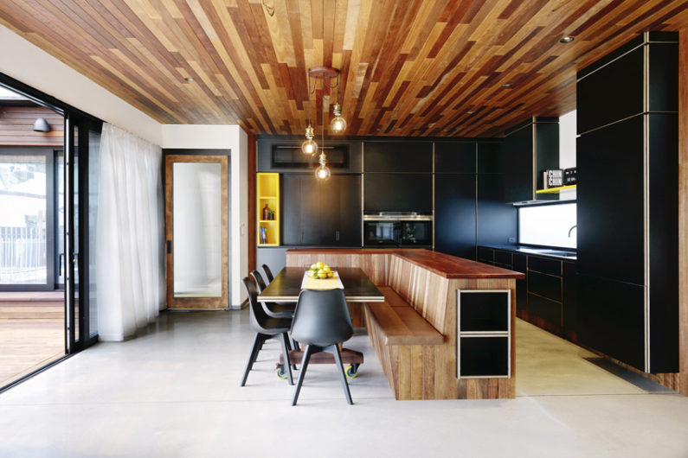Swinging its doors open for the Perth public to peruse as part of Open House 2019, this builder’s own family home seamlessly combines modern and sustainable features with a simplicity similar to mid-century design.
Michael Cicanese, director of Element Builders, is no stranger to nailing sustainable home design; building energy efficient and environmentally friendly properties is what he and his team do every day. And, thanks to Michael and Open House Perth, we’ll soon have the opportunity to walk through his own 7 star NatHERS-rated family home and see what he was able to achieve on a 204sqm footprint.
Set on a 550sqm battle-axe block in the heritage precinct of Woodbridge, the lack of visibility of the home from the street not only provides privacy, it also enabled Michael to gain approval to construct a modern, flat-roof design that created minimal impact on neighbouring sites.
Consisting of three bedrooms, two bathrooms, a powder room, laundry, office, open plan kitchen, living and dining, as well as off-street parking for four cars, the L-shaped home wraps around the central pool, with spectacular views of it from every room.
Maximising both internal and external space was key to the brief for the project. Internally, the kitchen island features booth-style seating to reduce the amount of room required for dining. The first kid’s bedroom features a mezzanine level for TV lounging and gaming with a bed underneath, while the second has a split-level floor space and slide-away double bed.
Large sliding doors to the living area face north, with feature concrete projection providing the necessary shading required for summer while allowing winter sun to heat the internal concrete slab.
Outside, the backyard and front yard are combined but also divided by a timber post fence, which creates a large open space for the pool and lawn area that wouldn’t have been achievable if the site was designed with a separate backyard.
A focus on raw materials sees a large amount of timber used to offset the cold, hard feel of concrete walls and polished concrete floors. Recycled timber is used throughout on kitchen, living, dining and master bedroom ceilings, while external vertical cladding is charred using the traditional Japanese shou sugi ban method to preserve and finish the wood.
Paperock cabinet works to the kitchen, bathrooms and laundry are a striking example of how remarkably strong and durable the composite material is for heavy-use areas. Double glazing, exposed thermal mass, high levels of insulation, water efficient fixtures and fittings, ceiling fans and LED lighting further contribute to the fact that environmentally, this home is in a league of its own.
FEATURES:
– Buster & Punch feature pendant and wall lighting
– Haiku Big Ass Fans
– Bright Green LED’s
– Paperock bench tops and cabinetry
Architect – Sid Thoo
Cabinetmaker – Cabinets By Dario
Recycled timber – Nick Del Riccio & Son
Interior design – Element Builders
Landscape design – Element Builders
Exterior cladding – Element Builders
VISIT: 10A Chatham Road, Woodbridge
OPEN: Sunday 17 November, 10am-2pm

