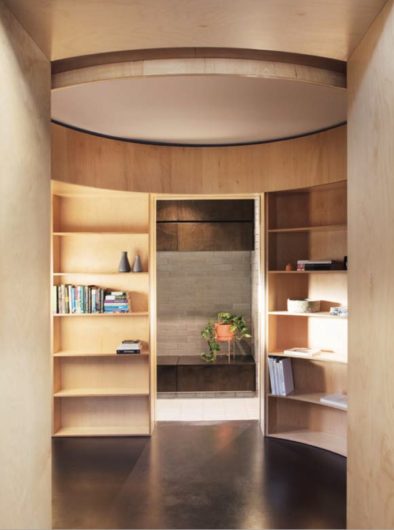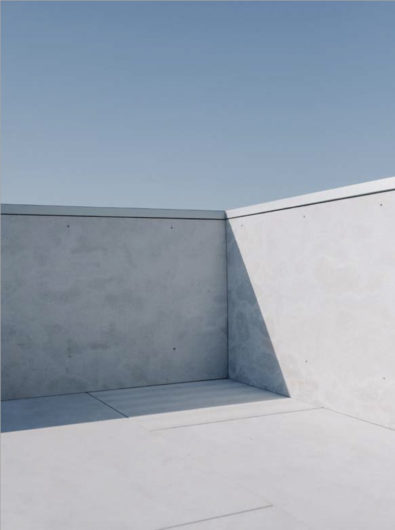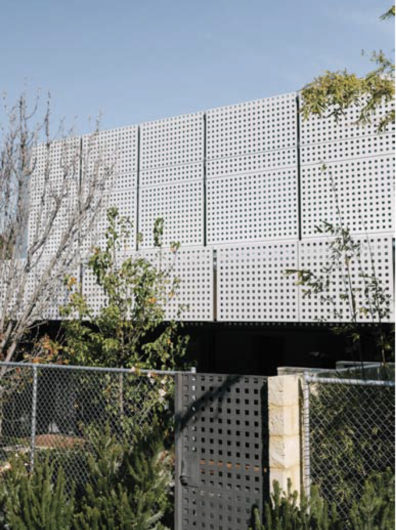This Fremantle home is both grounded and robust, yet with a considered approach to how it will be experienced by its owners, who sought something extraordinary.
It is always a treat to see what Philip Stejskal Architecture produces. Since opening their office in 2011, Philip and his team have consistently produced beautiful and innovative residential projects. This is no exception, having been recently awarded in both the WA Architecture Awards and the national Houses Awards.
The Blinco Street House is a small family home in Fremantle,noticeably of its place but heavily informed by the lifestyle of its owners. Located in an established suburban street, the house has been designed for a gas platform worker as a place to return to and ‘recompress’ after weeks spent working hard, gazing onto an endless horizon. The owner’s brief to the architect led to a design which incorporates a series of spaces to “reacquaint oneself with normal life”, but a normal life needn’t be lived in a mundane home.
Viewed from the street, the front facade is striking with its white lattice screens. It’s a common material in the area, but it has been repurposed in such a way to add benefit to the house beyond aesthetics. This lattice acts as privacy screen and shading device, and can be opened and closed according to the angle of the sun throughout the year, or to suit the mood of the occupants.
The front fence is a mix of limestone block and chainmesh, both for security and to accommodate a vertical garden. In time, the landscape will grow up the fence and across the arbour to encase the front courtyard in greenery.
It is a hallmark of good contextual architecture to not copy or fake but rather to instil a sense of place into a new building. The screens and fences are references to established local materials and exhibit a deeper understanding of the local architectural language than a regurgitation of stylistic features.
Entering the house takes you immediately into a cool, dark hall, with face bricks to the walls and the floor and a view through a wall of glass to a shaded pond. There is something notably monastic about it, and it’s easy to imagine the calm relief of coming home after a hard swing away.
From the entry hall and into the next chamber, a figurative and literal centring space. This is a circular room at the middle of the house, lined with curved timber shelves and filled with photos, keepsakes and memories. It is the axis of the house and it splits off in 3 directions – to the kitchen, to the living room and upstairs to the bedrooms.
Philip explains that the design of the house takes inspiration from the forms and organisation of the medieval castles he visited in his youth. This isn’t expressed with faux features and fake materials, but rather in the way that one circulates through the house, and the way that services and private spaces are hidden ‘inside’ thick walls. A cellar, powder room, laundry and storage are all sectioned off behind face brick walls within the living area.
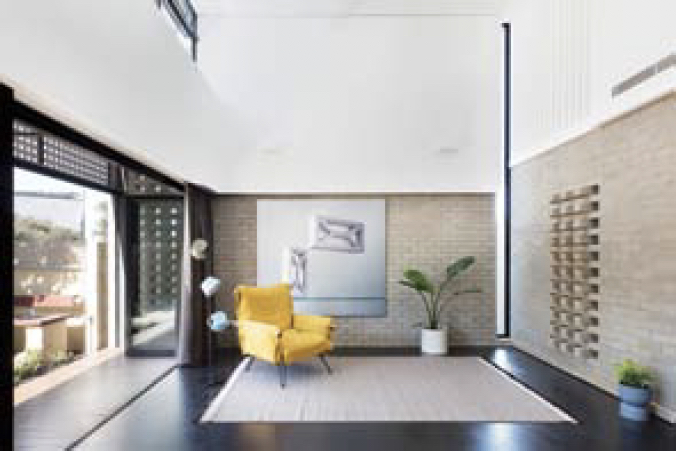
The galley kitchen is simple, dark and cool, but not austere. The splashback is of beautiful glazed bricks, and at the south end is a louvred door that opens onto the shaded pond seen from the entry; this arrangement allows for the Fremantle Doctor to sweep across the water and into the kitchen every afternoon, cooling the house without the need for air conditioning.
The living area opens up with bi-folding doors and embraces the outdoors, the northern courtyard behind that chainmesh front fence. It has been designed by Annghi Tran of ATLAS, with spaces for entertaining and quiet contemplation; a quiet place that also allows for interactions with the street and the community in ways that don’t occur in a typical backyard.
Where the ground floor is dark and calming, the first floor is a bright and invigorating counterpoint. From the central axis and up a spiral
staircase, this level is light-filled and white. There are three bedrooms and a shared bathroom off a landing, which looks down over the living room and up to the sky via a skylight that runs its length.
As throughout the house, the spaces are simple but generous and cleverly detailed. Door frames are seamlessly built into the walls, and the bathroom is tiled floor-to-ceiling in beautiful white mosaics. Up the spiral stair is a roof deck with views over Monument Hill and the suburb.
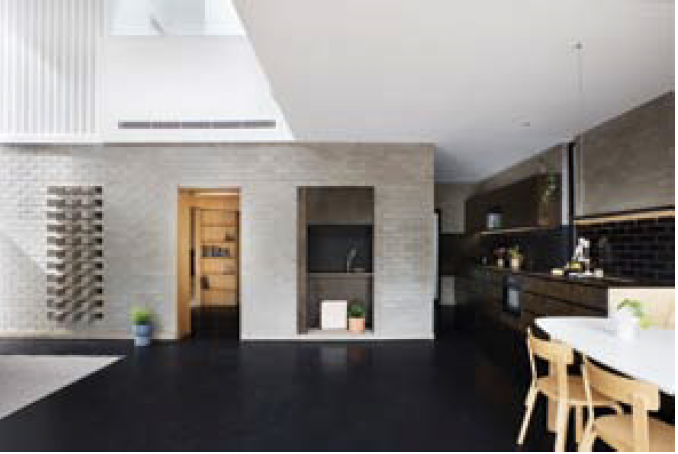
Philip Stejskal Architecture and their client have not just accounted for a checklist of rooms but have designed an adaptable house that actively seeks a better quality of life for the occupants, and it is that consideration of the lives of people which elevates a house from functional shelter to beautiful home.
Visit – Philip Stejskal Architecture
@philip_stejskal_architecture – architectureps.com


