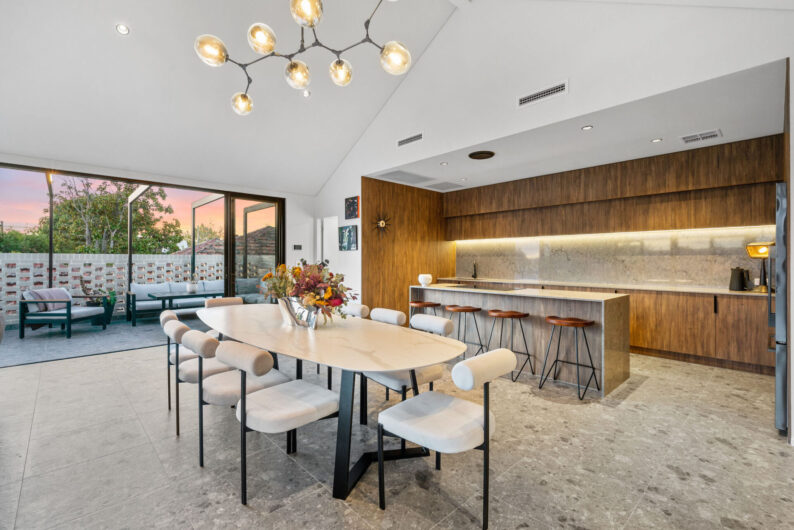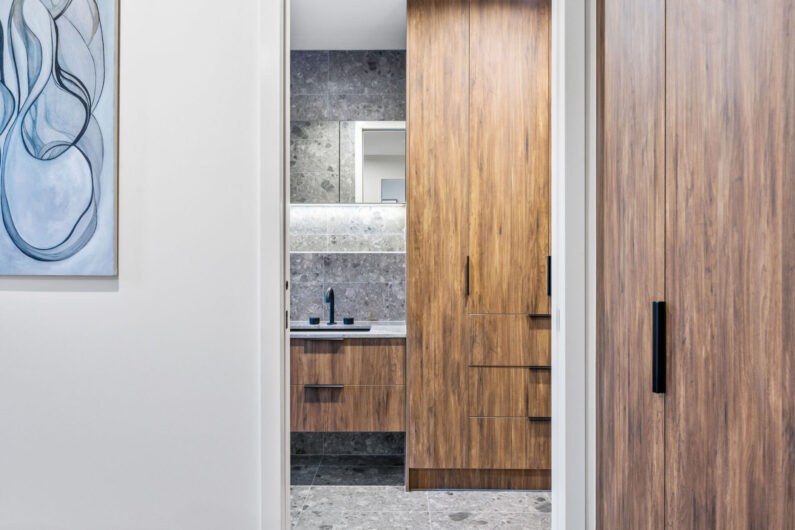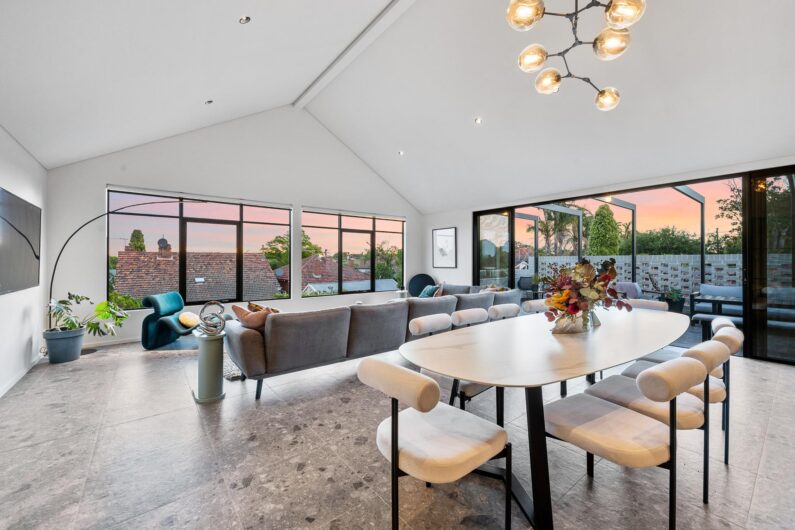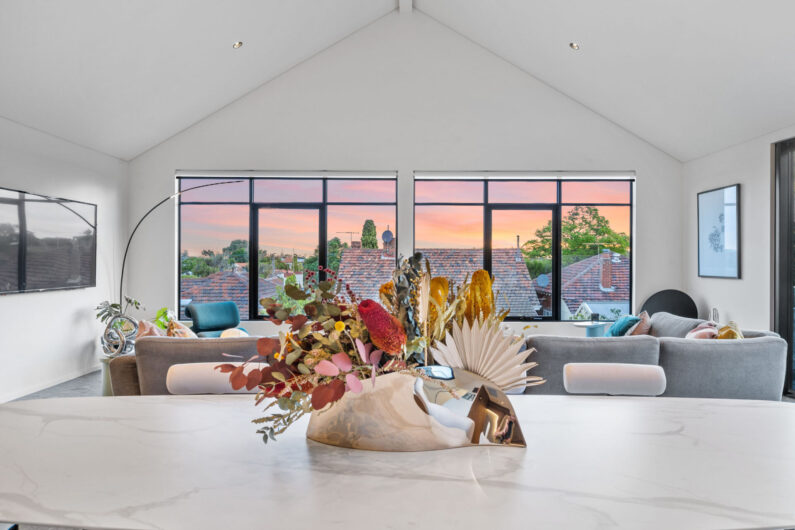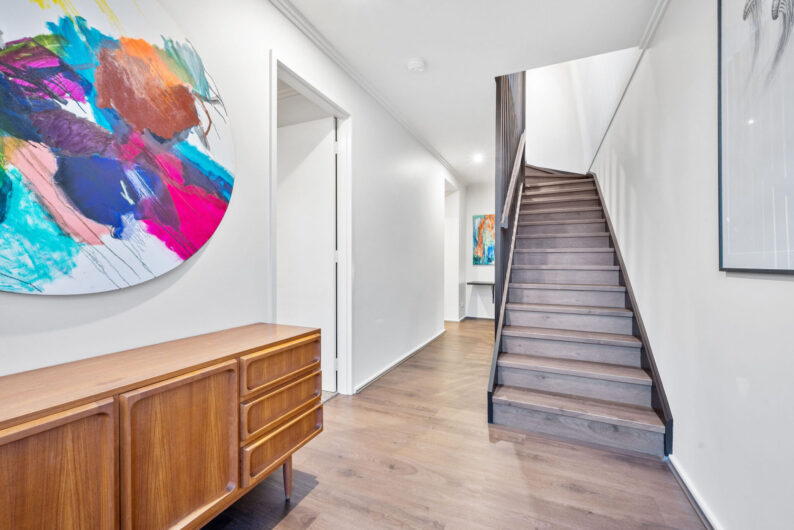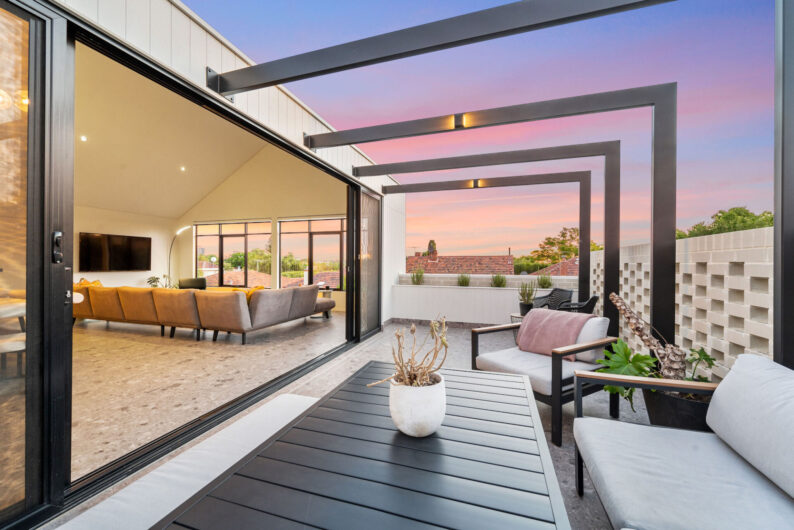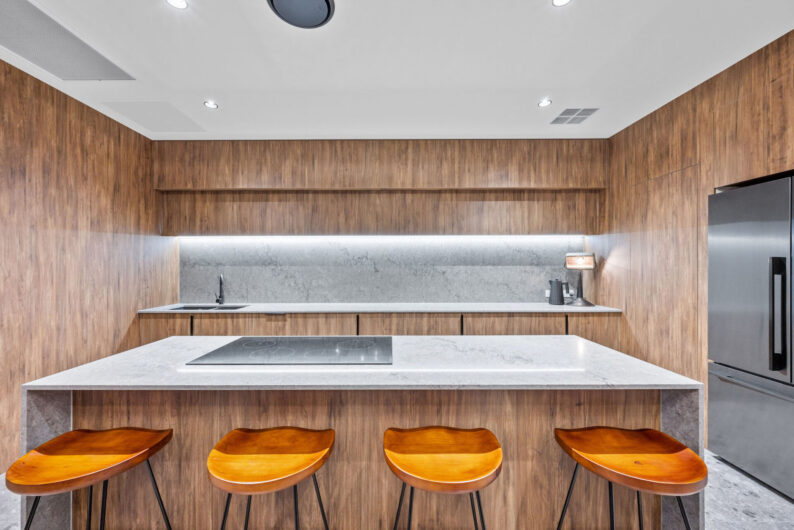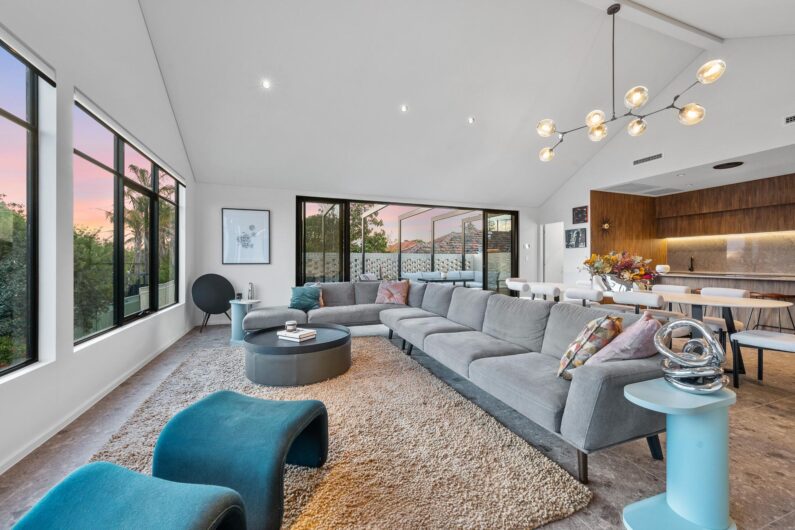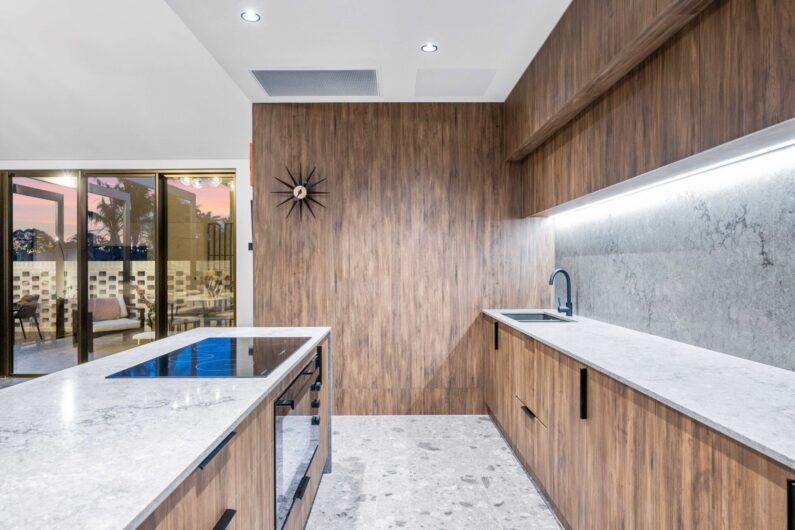In the crossover of academia and practice, architectural sociologist Jack Tooley has been developing a method of social media content analysis for architects and interior designers to assist in identifying clients’ desired experiential outcomes. If performed at the outset of the design project, Jack argues the process more efficiently aligns client and designer during concept and design development leading to high impact outcomes for clients.
It is now commonplace for clients to collect an array of imagery from platforms such as Instagram and Pinterest — often instructed to by their designer — to communicate their design aspirations. Using social media as a form of inspiration is now so common it has been dubbed ‘inspo’ by many. This is not a problem in itself – designers have always looked for visual stimuli and clients will often find it easier to communicate design wants and needs through this type of precedent collection – but a question arises as a result of using this type in particular given its ease of accessibility, its prevalence and its inherent artifice; ‘are we falling down a rabbit hole of surface-level replication and trend in this process, potentially overlooking information about what our clients truly want in terms of their overall spatial experience?’
Jack talks about the impact social media has had on the fashion world, which has expanded from two seasons to an unsustainable six seasons. He says a similar thing is happening in interiors and architecture. Something trends on social media and it can be swiped almost directly into our designed spaces – reinforced by client’s who may be at the mercy of algorithms that self-reinforce, promoted content and also, what posts happen to be popular at the time they’re looking. The fact clients are using social media images as a means to communicate desired meanings and experiences in an imperfect and layered manner is evidenced in imagery collected that at first glance can be paradoxical in style, vernacular and even typology (sometimes supplying bathroom images for kitchen or even bedroom design ideas).
Jack isn’t suggesting designers and their clients put their inspo-loaded devices away. Instead, he’s warning of the pitfalls that the image can create and suggesting a methodology to finding depth in what is essentially two-dimensional artifice and becoming equipped with skills to harness social media as an informative design tool.
“Learning how to critically analyse the abundance of social media imagery relative to a design project, finding depth through aesthetic theoretical analysis, and teasing out core experience and unifying concepts rather than visual trend, to inform design,” says Jack.
“It’s about pairing back and saying, we can’t ignore social media and the ever-present image, but as designers we can come up with methods of analysing this ever-present visual thing and using it as a tool to inform – analyse to find a deeper experiential motive behind it.”
MISty house is now the second residence where Jack’s has put theory to the test and the result is impressive. He uses social media images in the design process but instead of replicating, he adds a step of analysis that looks to design principles that border psychology and art.
The block on a back lane in Coolbinia provided a tight 150sqm building envelope but the completed project gives a real sense of everything Jack set out to achieve.
Alongside the clients, Jack collected 20 images for each zone/space of the house and analysed them using an array of spatial-psychological theories. Finding common narratives across the image pool, he came up with an end goal of achieving two core experiences for the clients that became the concept drivers; endlessness and seduction. Jack then forgot about the images and designed from the psychology and art based theories he used as tools of analysis.
Using basic design element analysis such as line, form, plane, volume, texture and so on, endlessness was identified in the inspo and designed into the residence through the A- frame upper living area featuring raked ceilings that rise skyward. The repetition and lack of contrast in materiality and colour throughout the house and its varying zones diffuses occupant’s sense of location — they are never invited to feel they are at the start or end, entry or exit, only that they are within. This is also perpetuated through the use of Gestalt psychology principles (figure-ground and homogeneity) informing the total open plan living area which also has only concealed doors to storage and powder rooms.
MISTy house is also a play on the gendered vernacular of architecture as the clients collected inspo that was in some instances feminine and others masculine. Using architectural language as a lens of analysis it became clear the client was using such imagery not to convey a specific gender but to incite a feeling of seduction. This analysis and concept then drove the monochromatic yet warm colour palette with highly textural materials of wood and slate (both visual and tactile). Backlit mirrors and recessed downlights exaggerate these textures and palette. The kitchen is framed adjacent and open to the main living area, a sanctuary carved out of the main arena to entice and gather.
Jack says this type of initial content analysis efficiently informs concept drivers, while also making explicit to clients that their desired outcomes for their projects have been thoughtfully and innovatively considered beyond the pitfalls of trend and replication.
The issue of social media informing design has been cropping up on design blogs in New York and London over the past couple of years. In Architecture, Media, Politics, Society at a prestigious event at New York’s Stevens Institute of Technology, Jack spoke to scholars from all over the world, identifying the ‘problem’ of social media and how students and practitioners (in architectural design fields) need to address this prolific shift in the world. He then designed The Big Black residence in North Perth as the first test of this methodology which FQ reported on in issue #9.
Jack has recently launched a design course to teach budding and existing practitioners how to harness social media imagery in the design process at University of South Australia’s Interior Architecture Programme.

